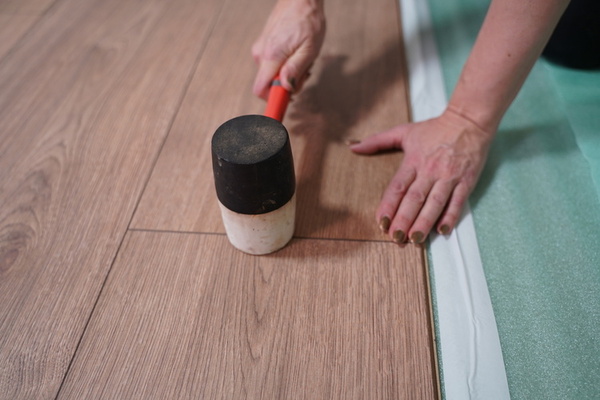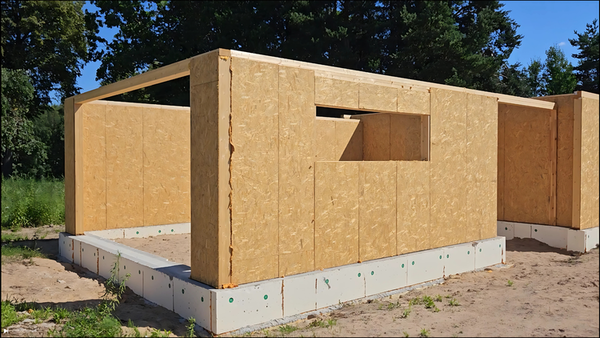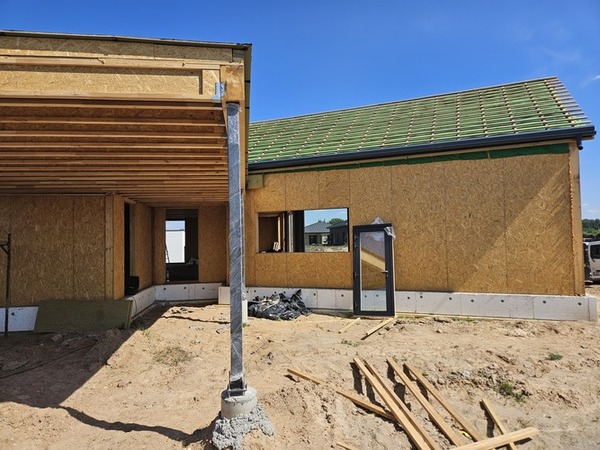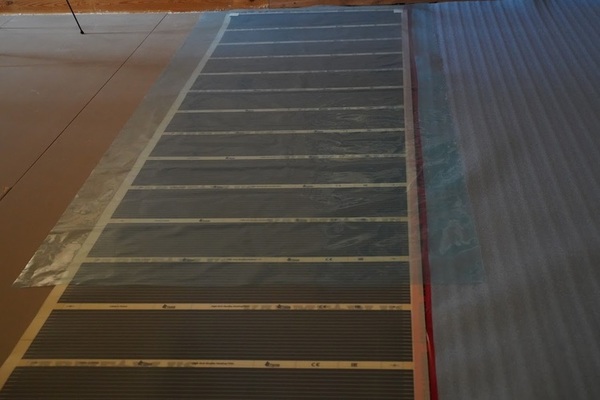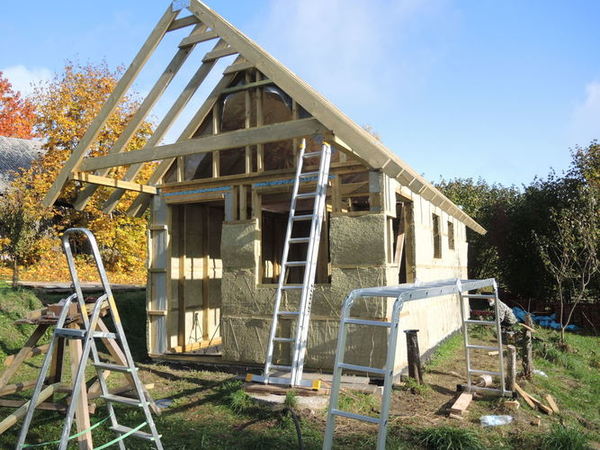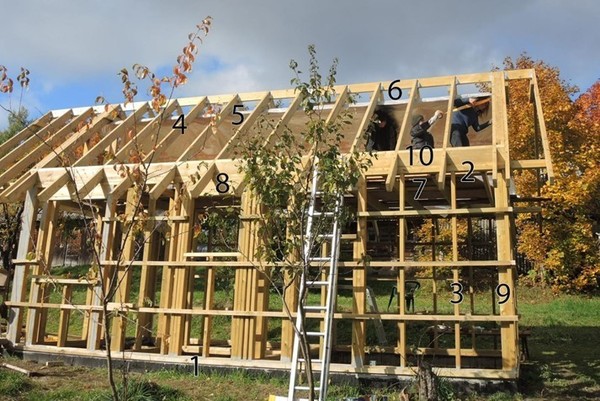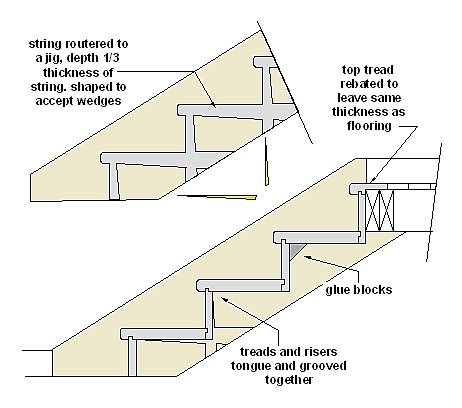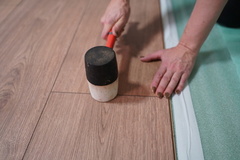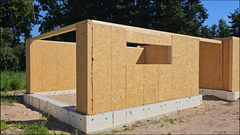Instructions
Installation of Laminate Floors
How to install laminate floors
SIP Frame House construction
Frame house construction, how to build SIP house, SIP House Panel installation
SIP House Construction
SIP House Panels, how to build SIP house, assembly of the SIP House.
Dry floor installation
Main floor varieties
Installing windows in a timber frame house
Installing and insulating a window’s opening, fixating a window in a timber frame house, timber frame house window trimming
How to build a timber frame house
How to construct a timber frame house, the use of wood in the building of a timber frame house, a timber-framed house's base, construction of a timber-framed house's frame, installation of frame pieces in a specific order
vertical articles
SIP House Construction
SIP House Panels, how to build SIP house, assembly of the SIP House.
Dry floor installation
Main floor varieties
Installing windows in a timber frame house
Installing and insulating a window’s opening, fixating a window in a timber frame house, timber frame house window trimming
How to build a timber frame house
How to construct a timber frame house, the use of wood in the building of a timber frame house, a timber-framed house's base, construction of a timber-framed house's frame, installation of frame pieces in a specific order
Building Stairs Out of Timber
I guess that the very first timber stair was a log that was leaned up against something at a higher level, and early man walked up it instead of climbing using his hands. It wouldn't have been long before notches were cut into the log to make steps.

