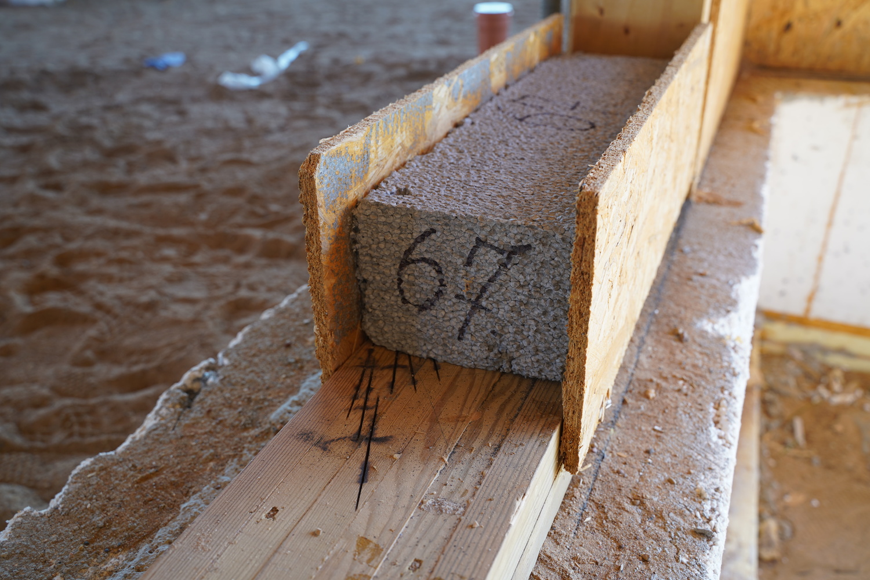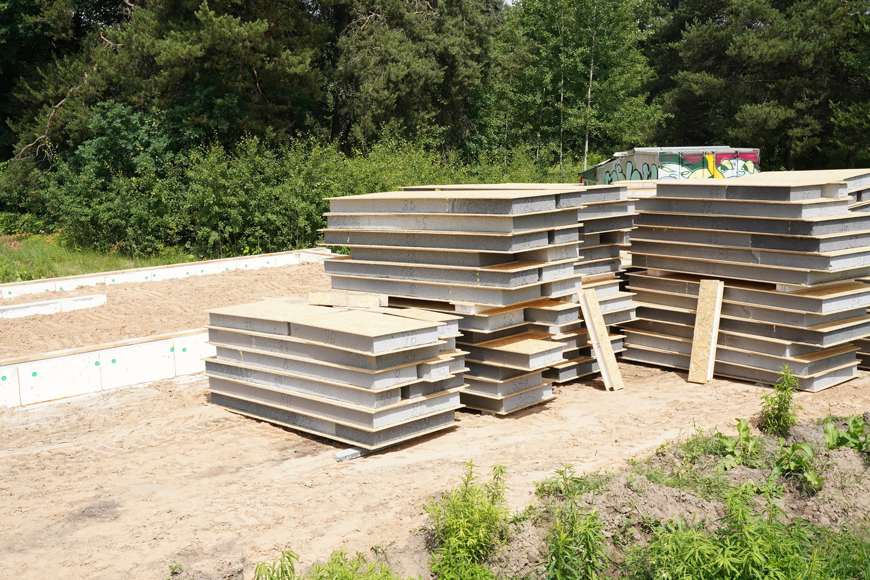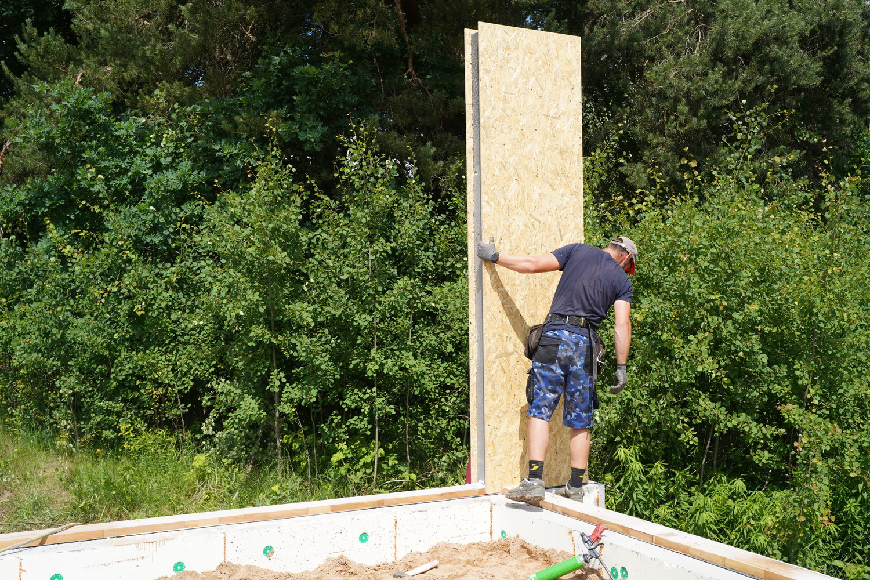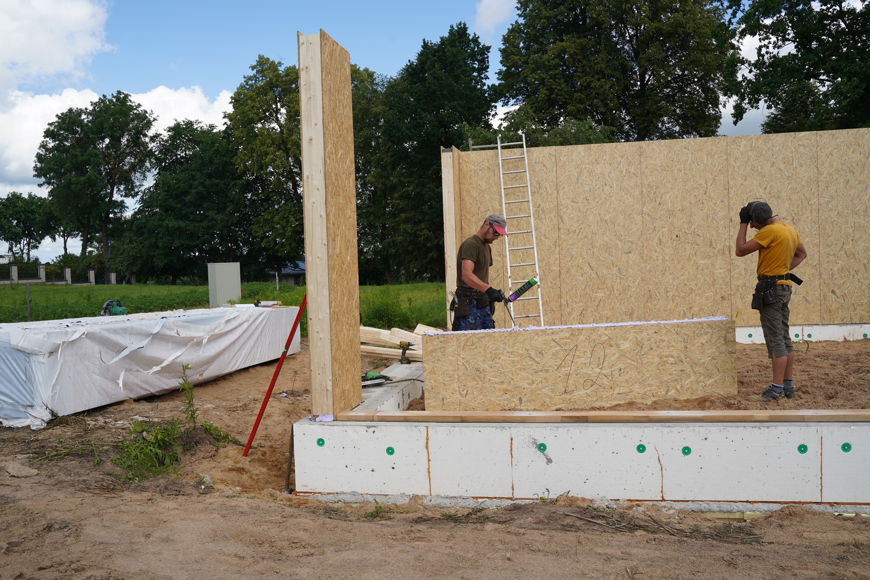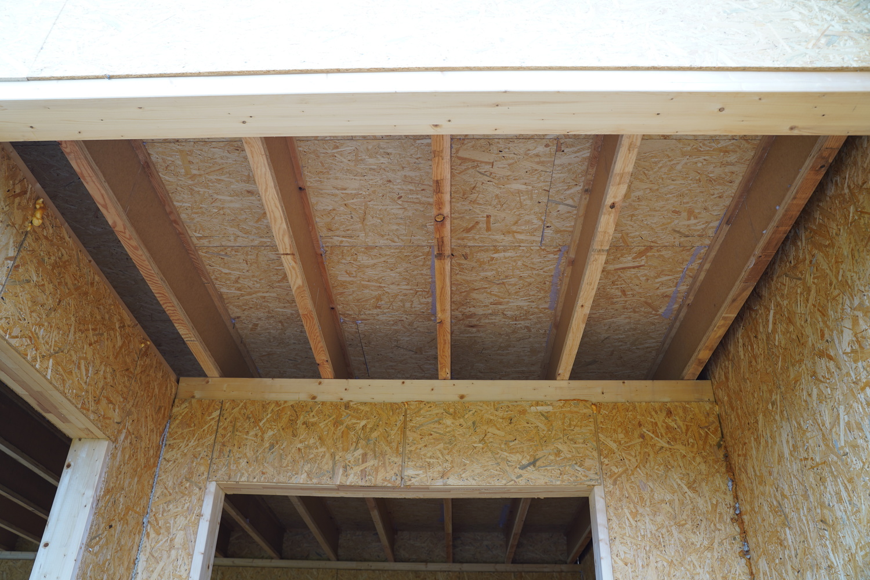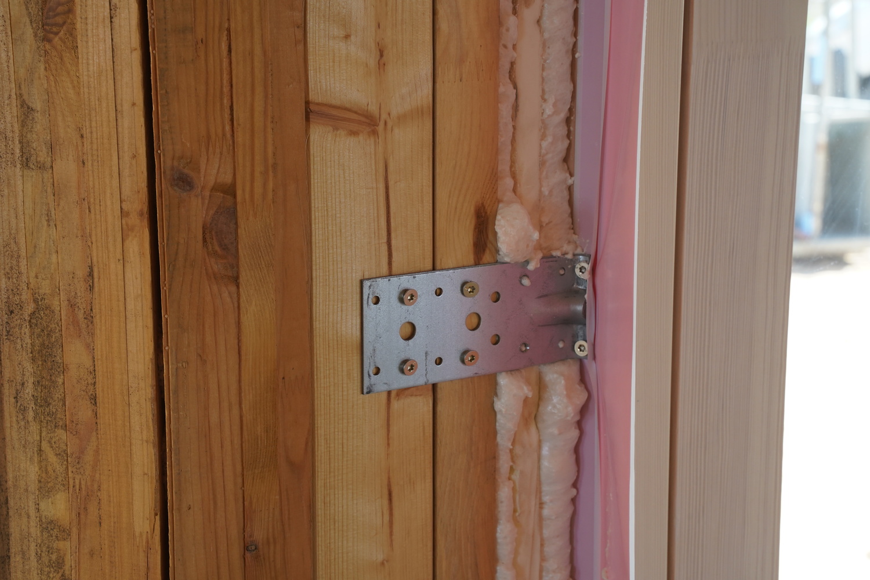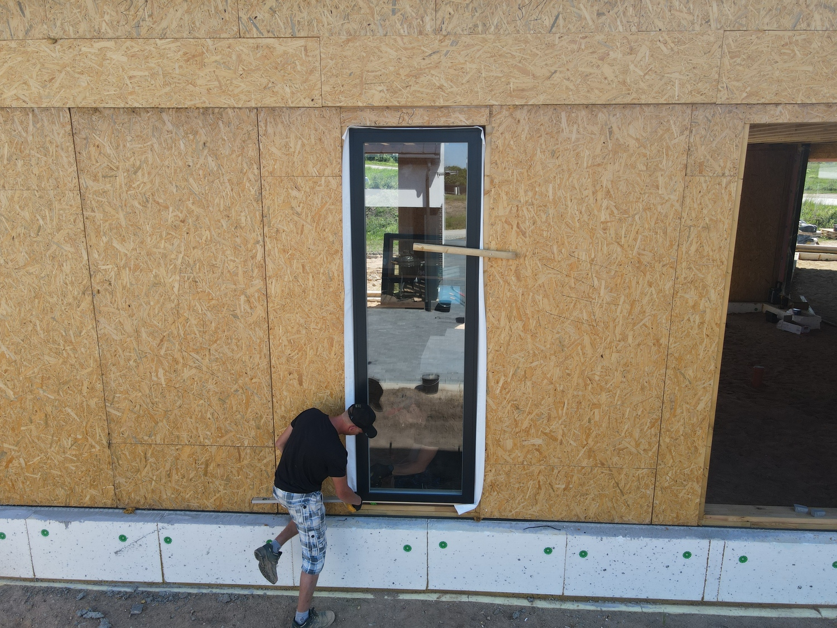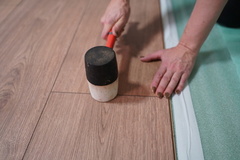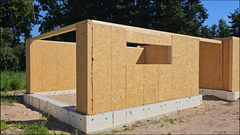Table of Contents
- Designing a SIP House
- Foundations for a SIP House
- SIP House Panels
- Assembly of the SIP House
- Flooring in a SIP House
- Roof Installation in a SIP House
- Insulation of a Frame House
- Window Installation in a SIP House
- Facade Finishing of a SIP House
- Engineering Communications in a Frame House
- Cost of a SIP House
Architect Frank Lloyd Wright first applied frame construction in buildings around 1930. Initially, these were plywood panels without thermal insulation. The first panels with insulation were created in 1935. The new panels were made of plywood and fiberboard. Prototype houses were built from these panels, monitored for over 30 years, then dismantled and assessed. The first panels with foam insulation were developed in 1952 by Dow Chemical. They quickly gained popularity. The boom in SIP (Structural Insulated Panel) frame panels began in the 1990s with the advent of computer-aided manufacturing (CAM) technology. Computerized designs (CAD) are transferred to computerized cutting machines, and the panels are cut according to the project. The resulting panels have highly precise dimensions and can be assembled like lego bricks. Today, the technology of frame houses using SIP panels dominates the construction of low-rise residential buildings in the United States.
The precision allows for very fast construction of SIP panel houses, significantly reducing construction costs. As a result, SIP panels have become one of the most popular methods for building low-rise homes and auxiliary buildings. Many companies offer SIP panel house construction, using slightly varying technologies.
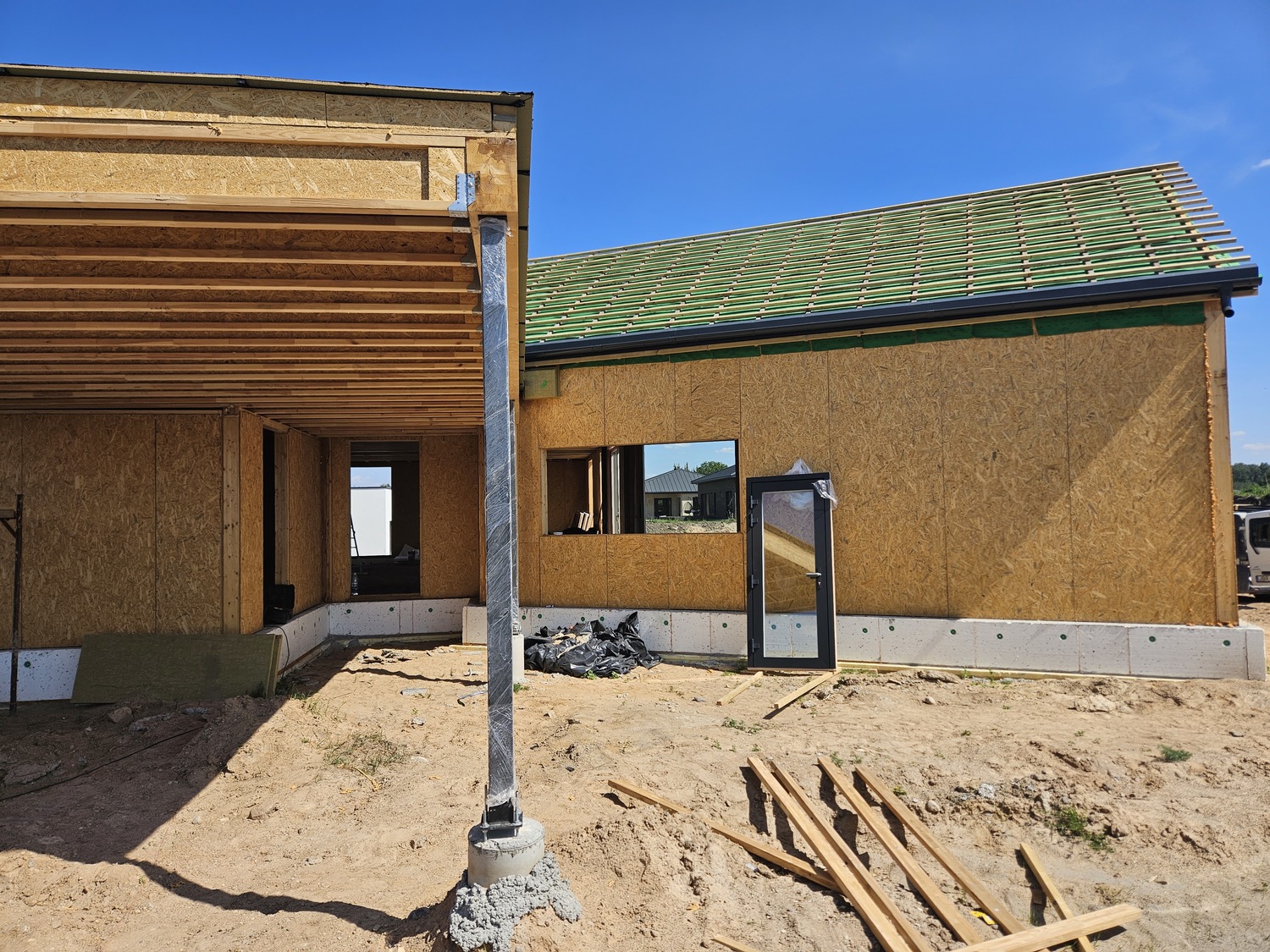
The construction of SIP houses is quick, which significantly reduces building costs. Thanks to the cutting of panels using computerized machines, waste is minimized. Specialists predict good prospects for SIP houses in low-rise construction.
Designing a SIP House
Any architectural solutions can be implemented in SIP house construction. While many people save money by using pre-designed plans, the price difference between a custom design and a pre-designed one can be as much as three times. Still, the design of a frame house should ideally be customized. A new home should be adapted to the terrain, trees, and the location of neighboring houses. Proper design will allow for optimal use of sunlight or reduce its impact. A modified pre-designed project with minor changes to suit the site and the family's needs will be cheaper.
Frame houses up to 80 square meters are considered simple buildings. If the purpose of the house is not residential or it is not being built in protected or other restricted areas, a construction permit is not required.
For buildings larger than 80 square meters, a project must be prepared to obtain a construction permit.
In all cases, a structural panel project is prepared. Based on this, panels are cut using computerized machines. The panels are marked on the construction project, and numbers are later written on the panels.
Foundations for a SIP House
A frame house is light, and it requires only shallow strip, pole, or slab foundations. The type and design of the foundation are determined after soil testing. A slab foundation is perfect for soft soils. It is important to ensure proper thermal insulation of the foundation. The foundation is insulated from the outside with a layer of polystyrene foam. Strip foundations should be at least 60 cm deep from the ground surface. If the site has high groundwater, is in a low area, or is prone to flooding during heavy rains or snowmelt, drainage should be installed. The drainage is made by digging a trench along the foundation and directing the water into wells or ditches. The drainage pipe is typically filled with water-permeable gravel or small stones, and additional drainage pipes may be installed.
Slab foundations are simpler to install, requiring only leveling and compacting the site. If needed, a draining layer can be created. Polystyrene foam or special insulation foundation boards are placed on the prepared surface. The foundation area is then filled with concrete. Engineering communications are brought into the building beneath the foundation and led to the designated areas in the house.
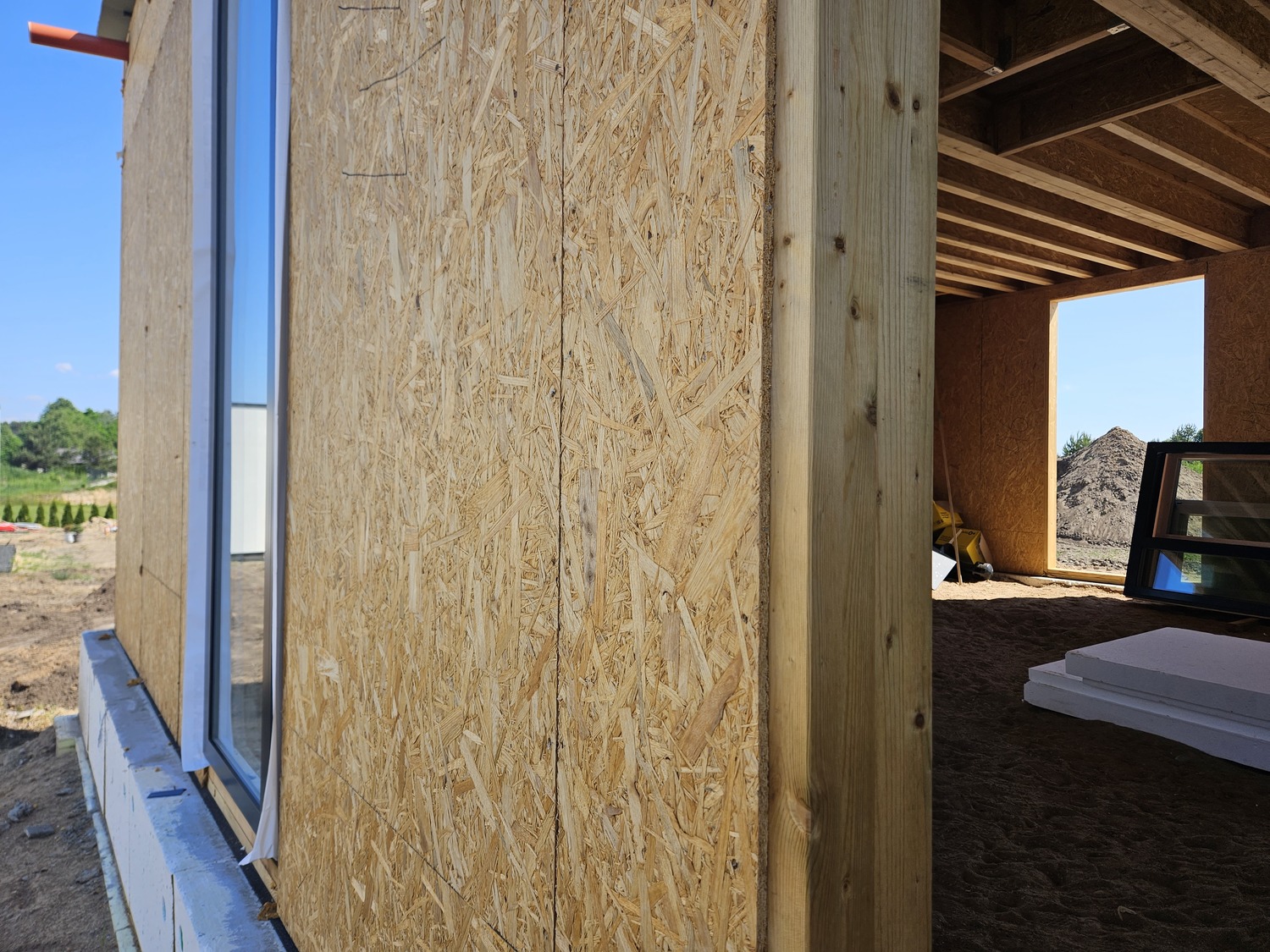
A pole foundation is used for frame houses. Poles are driven deep into the ground, and their density is determined based on the soil type, as specified by the designer. Before installing the poles, the topsoil is removed to reach the load-bearing soil. Gravel is added and compacted. Extruded polystyrene is laid around the perimeter of the foundation. Two rows of blocks are placed on top of the polystyrene. Inside the blocks, reinforcement made of fiberglass, basalt, or steel bars is installed. The reinforcement is tied together and with the reinforcement in the poles. The blocks are filled with concrete mortar and insulated externally with polystyrene foam.
SIP House Panels
The most popular structural panels are made from OSB (Oriented Strand Board) with a polystyrene foam core. The most commonly used material is neopore (gray polystyrene foam), which has better thermal insulation properties than white foam. Polystyrene foam retains its thermal insulating properties throughout the life of the house. It does not catch fire when exposed to open flames and does not release harmful substances into the environment. The OSB and polystyrene foam panels, along with the structures made from them, are almost impermeable to steam. The vapor permeability is largely theoretical. Wooden beams inside the panels are protected from moisture. If there is a breach in the seal, it tends to remain localized, unlike in a frame house where, for example, damage to the sealing of membranes can significantly affect the airtightness of the house.
In low-rise construction, the panels themselves are sufficient to create a stable structure. However, additional structural elements make the frame house as stable as possible, ensuring that there will be no shifts that could lead to cracks in the interior or exterior finishes.
The SIP (Structural Insulated Panel) of the frame house is marked here.
The panels are fastened every 120 cm between wooden studs. The frame house panels are attached to the wooden studs to form a continuous structure. For the studs, laminated wood elements are used, meaning the house frame is made of laminated wood, which does not deform and is more stable than solid wood. Laminated wood changes its properties much less, withstands greater loads, is more resistant to bending, crushing, and biological pests, and is more durable against fungi. By using panels and a laminated wood frame, a more reliable structure is achieved compared to a conventional frame house. In terms of strength, this frame house is comparable to a brick house.
Since the wooden structural elements are thermal bridges, SIP panel houses are insulated with an additional layer of polystyrene foam, eliminating this thermal bridge. The stability of the panel construction allows for the use of plaster or tiles for the façade finish.
For a 100 m² frame house, the materials needed for the walls include laminated wood beams for the bottom beams, studs, and the ridge beam. A set of SIP panels is required for the walls.
Assembly of the SIP House
The method of installation depends on the size of the panels. If large panels are delivered to the site, machinery will be needed to install them. The standard panel is 120 cm wide. SIP panels are light enough to be moved and positioned without heavy lifting equipment. In more complex situations, smaller lifting equipment is sufficient.
The panels of a frame house are light enough for a single person to lift.
A wooden bottom beam (or "crown") is fixed along the perimeter of the foundation. Usually, this is one or two overlapping wooden beams. These beams are placed on a foundation covered with waterproofing material. It can be applied as a brush-on, laid, or adhesive waterproofing. The wooden beams should be placed close to the edge of the foundation. The waterproofing layer prevents moisture from rising from the ground into the wooden wall structures.
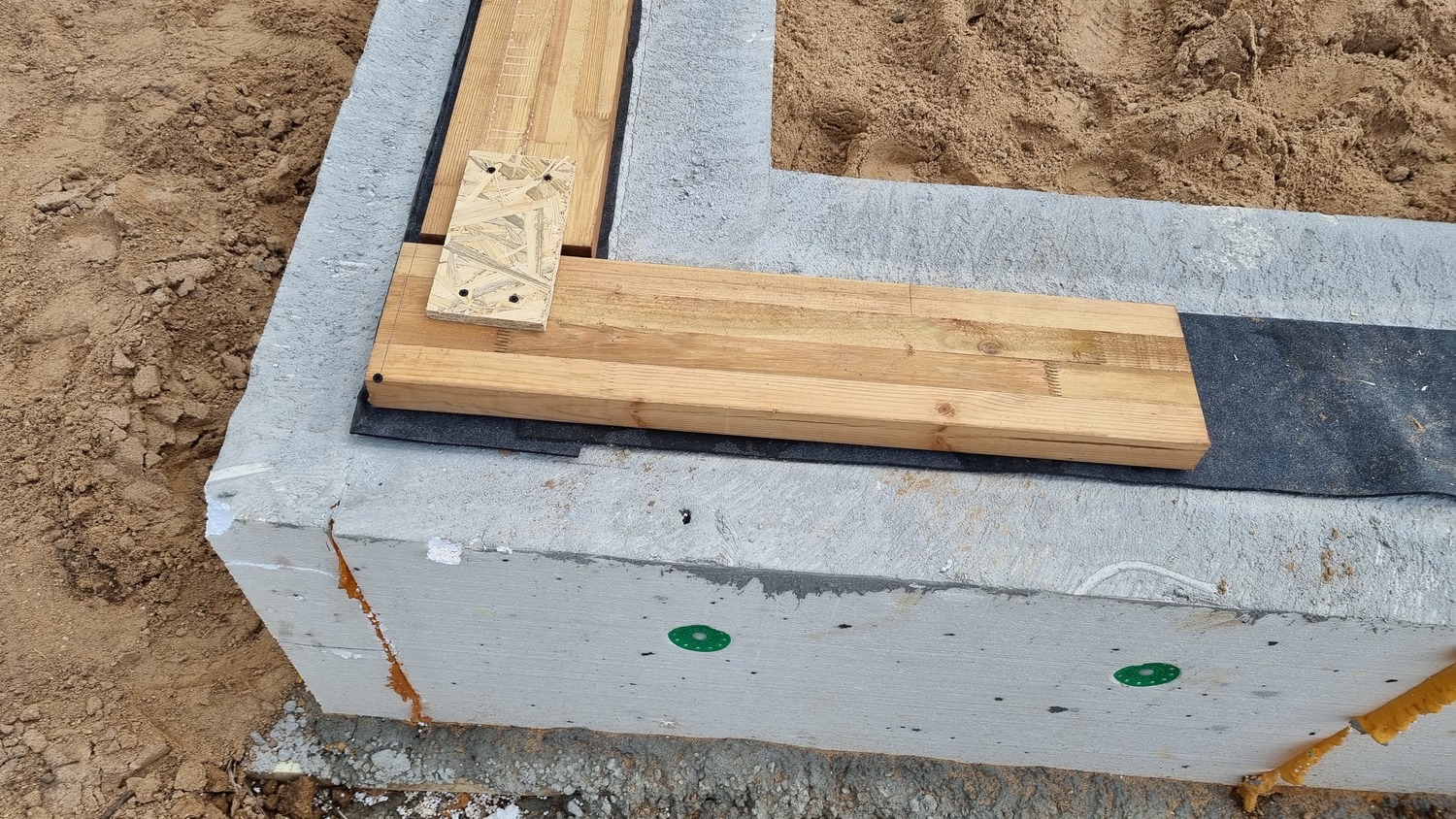
A waterproofing layer is applied, covering the entire concrete slab. The "crown" is placed close to the outer edge of the concrete foundation. The distance from the edge is the same as the thickness of the OSB panel. In this case, the exterior layer of polystyrene foam on the façade and the base/crawl space will ideally align.
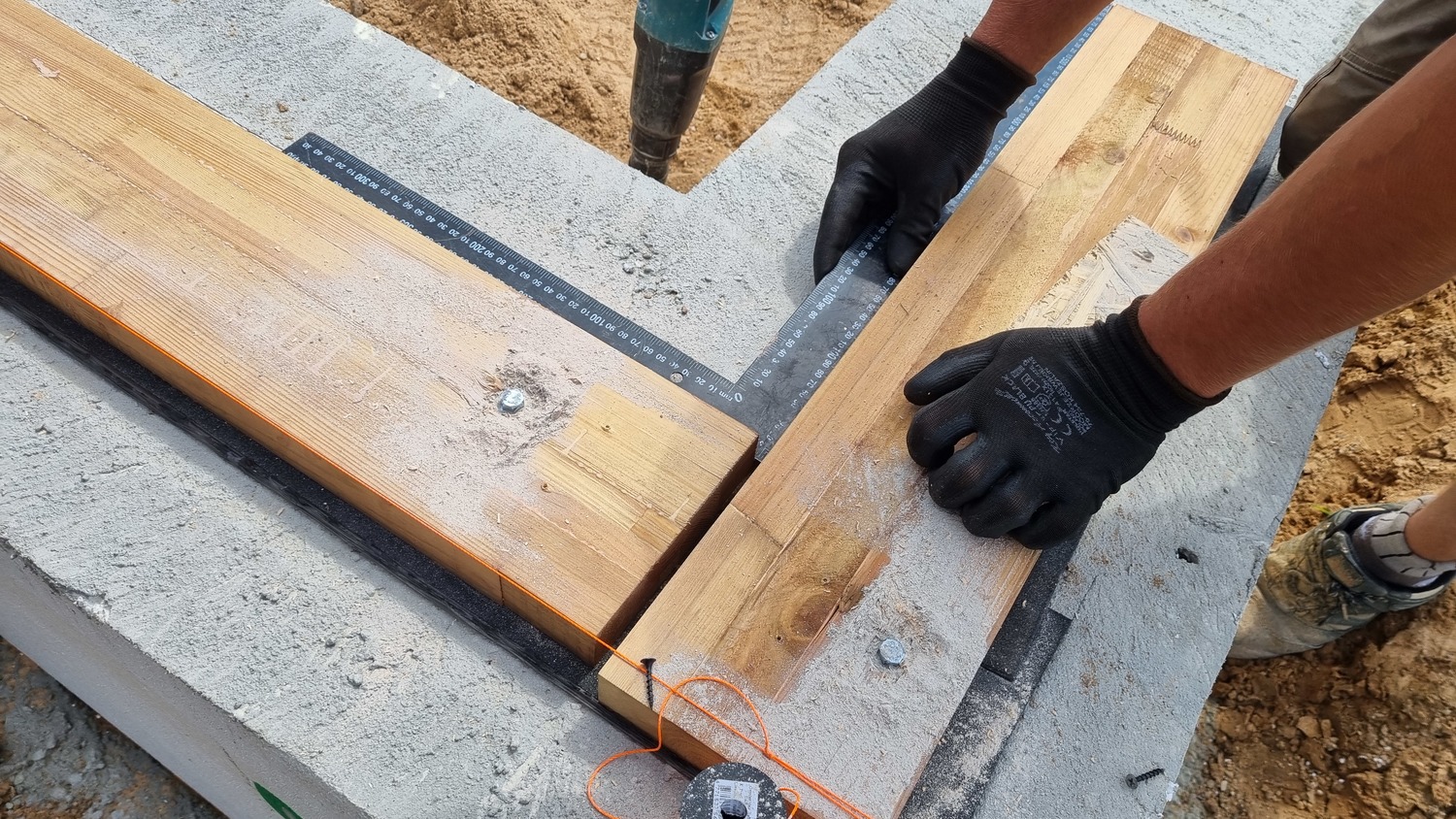
The bottom crown is attached to the foundation using expanding anchors or chemical anchors. The spacing between anchors is calculated by the designer, typically around 1 meter. The anchors are fixed in a staggered pattern.
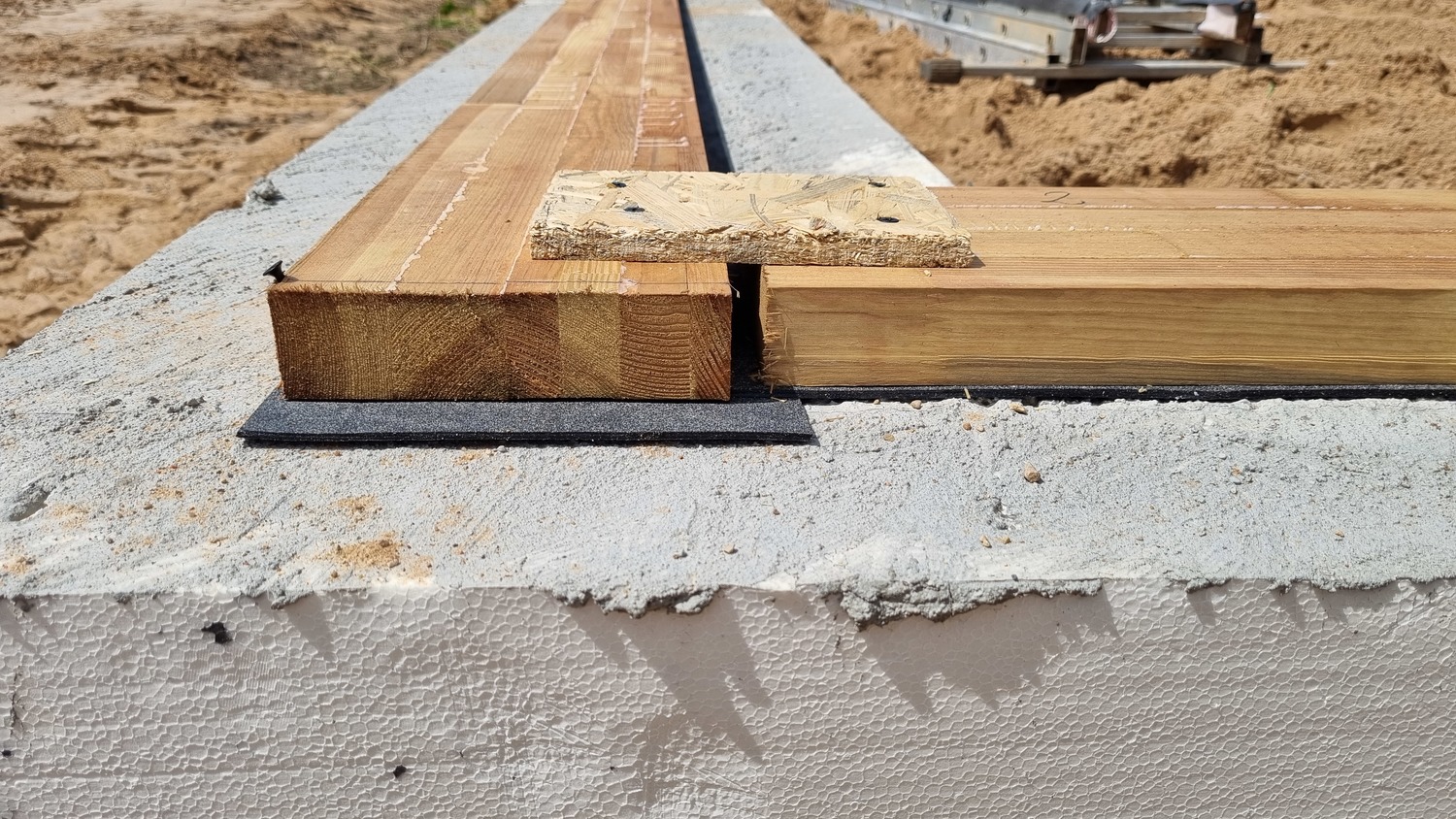
The bottom crown is made of laminated wood, which is impregnated. A gap the width of the OSB panel is left between the ends of the crown.
The panels are then mounted onto the bottom crown. A major advantage of these panels is that they are cut to millimeter precision, so there is no need to take additional measurements on-site. There is no need to adjust the panels to each other. The panel is simply placed in its designated position and tightened. The panel is then screwed to the stud, creating a solid structure.
The frame house is further sealed using mounting foam. The foam expands to cover gaps. Don’t forget to spray water to ensure the foam forms correctly.
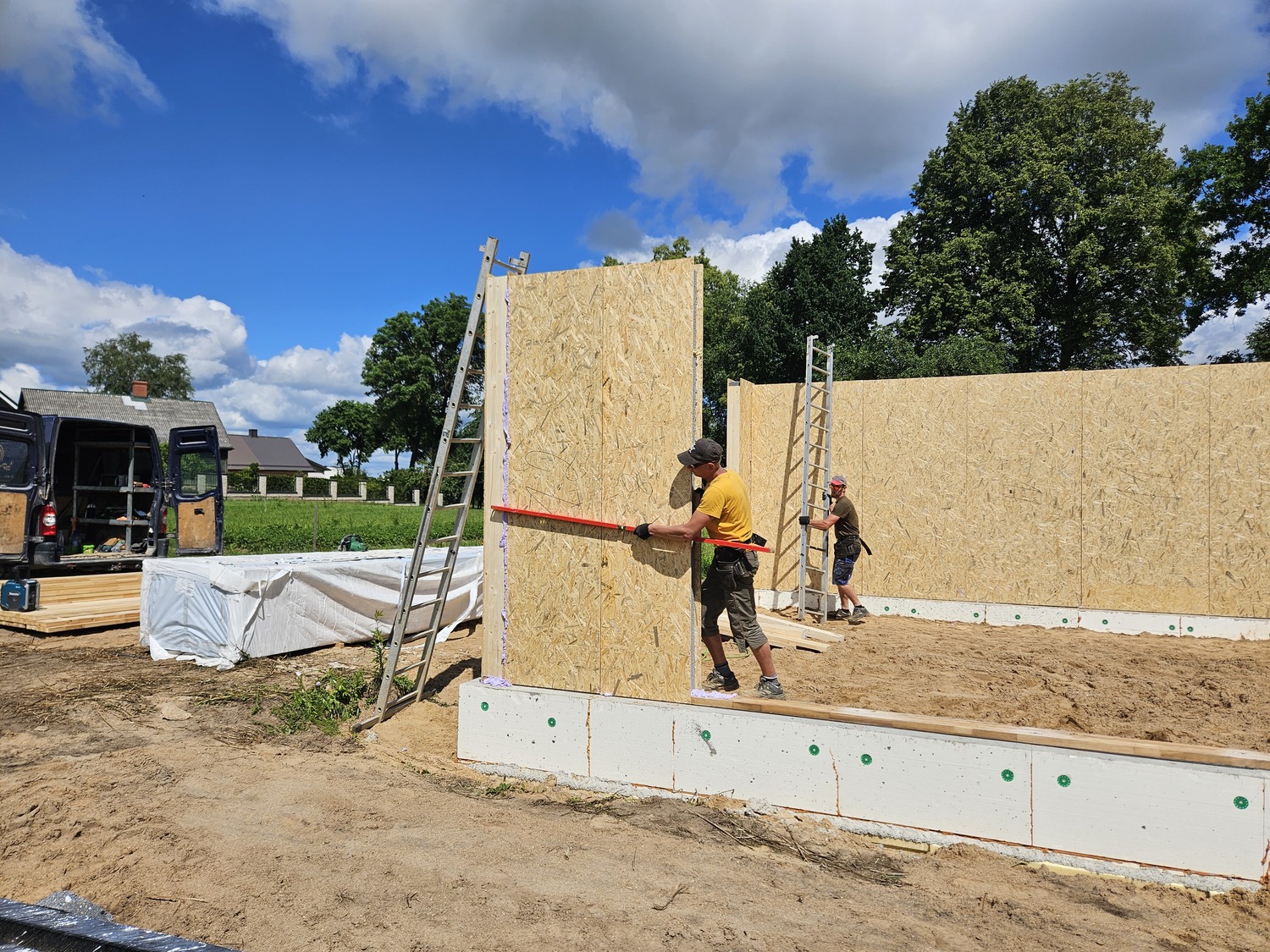
Most of the responsibility when installing the first panels lies in their proper measurement and attachment with nails or screws. Once the first panels are installed correctly, the remaining panels fit perfectly.
Flooring in a SIP House
The floors in a frame house are typically made of wood. A wooden floor is lighter and evenly distributes the roof load to the walls. However, wooden floors are quite sound-permeable, so if an attic space is being created,a concrete floor is recommended . It is heavier, but the load-bearing capacity of the laminated wood frame and SIP panels is sufficient to support the concrete floor loads.
Roof Installation in a SIP House
You can choose either a flat or pitched roof for a frame house. The roof can be made from SIP panels or a traditional rafter construction. A wooden ridge beam is installed at the top of the panel walls, which stabilizes the structure and absorbs the forces of a pitched roof, serving as the foundation for the roof structure.
For both pitched and flat roofs, increasingly, trussed beams are being used. Compared to solid wood, trussed beams create fewer thermal bridges.
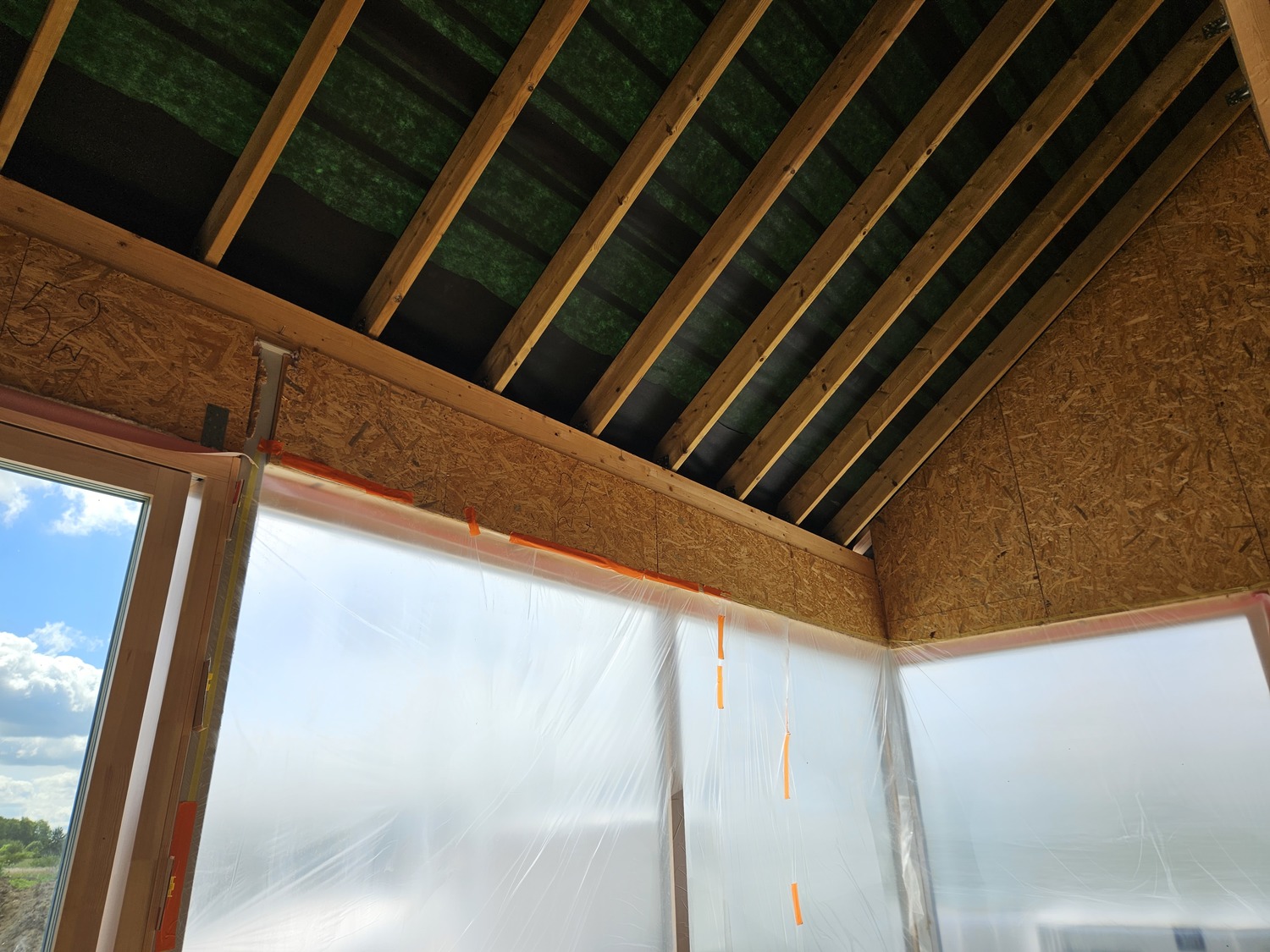
When installing the roof on a frame house, reinforced beams – the ridge beam – are installed. Rafters are fixed to the ridge beam, and a roofing membrane is laid on top of the rafters, secured with battens. Don’t forget to attach a strip of nails that prevents water from leaking through the holes made by the nails. Depending on the roofing material, battens are installed. Roofing is then placed on top of the battens. From below, the roof is insulated with spray-applied polyurethane foam.
Insulation of a Frame House
The SIP frame construction ensures high airtightness. This is one of the easiest ways to achieve A++ energy efficiency. The main insulation layer applied to the panel can vary in thickness depending on the desired energy efficiency class. The weakest insulation point in the walls is the joint between the panels and the frame, where laminated wood is used for reinforcement, creating a thermal bridge. To eliminate this thermal bridge, an additional insulation layer on the outside of the panels should be of use. Insulation boards cover the contact areas. The external insulation can be either polystyrene foam or rock wool boards, which are glued to the OSB panels.
Insulation ensures airtightness and eliminates thermal bridges. Other problem areas that require attention include the junctions between the walls and the foundation and roof.
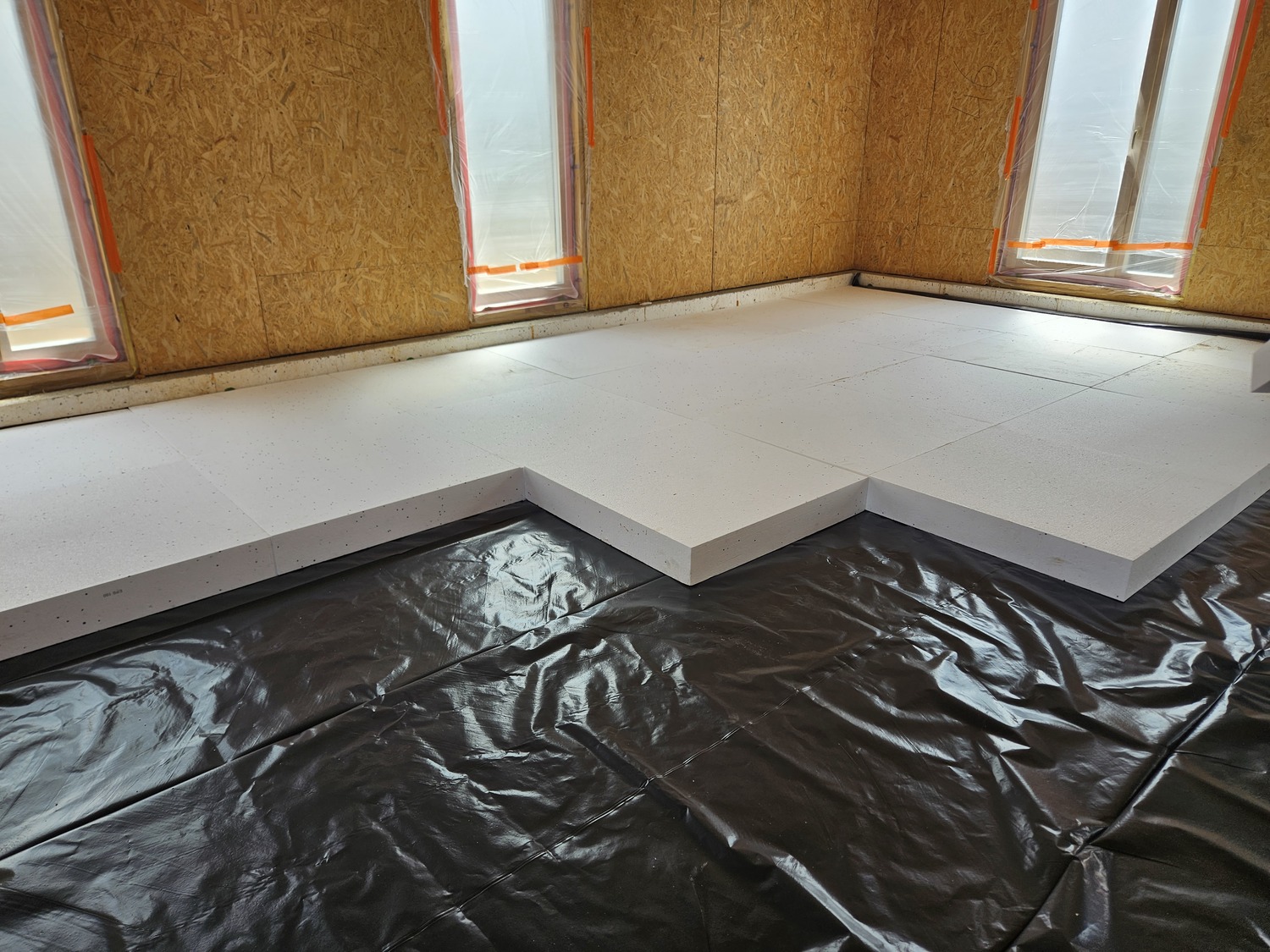
The insulated floors of the frame house are built on compressed gravel. The floor installation takes place in several stages. After spreading the gravel, it is leveled using a long level and a spirit level. The gravel is compacted and leveled again. Polyethylene or geotextile is laid on top. Then a minimum 30 cm thick layer of polystyrene foam (at least 70 EPS) is installed. The foam boards should overlap to cover the gaps in the lower layer. The boards can be glued together, and gaps sealed with mounting foam. Underfloor heating can be installed on top of the polystyrene foam in a concrete slab. Dry floors with infrared heating can also be installed.
Window Installation in a SIP House
Installing windows and doors is one of the more complex elements of a frame house, as it affects the airtightness, thermal insulation, and soundproofing properties. Plastic or wooden windows can be used in a frame house. The stable and solid structure of a frame house allows for the installation of large picture windows.
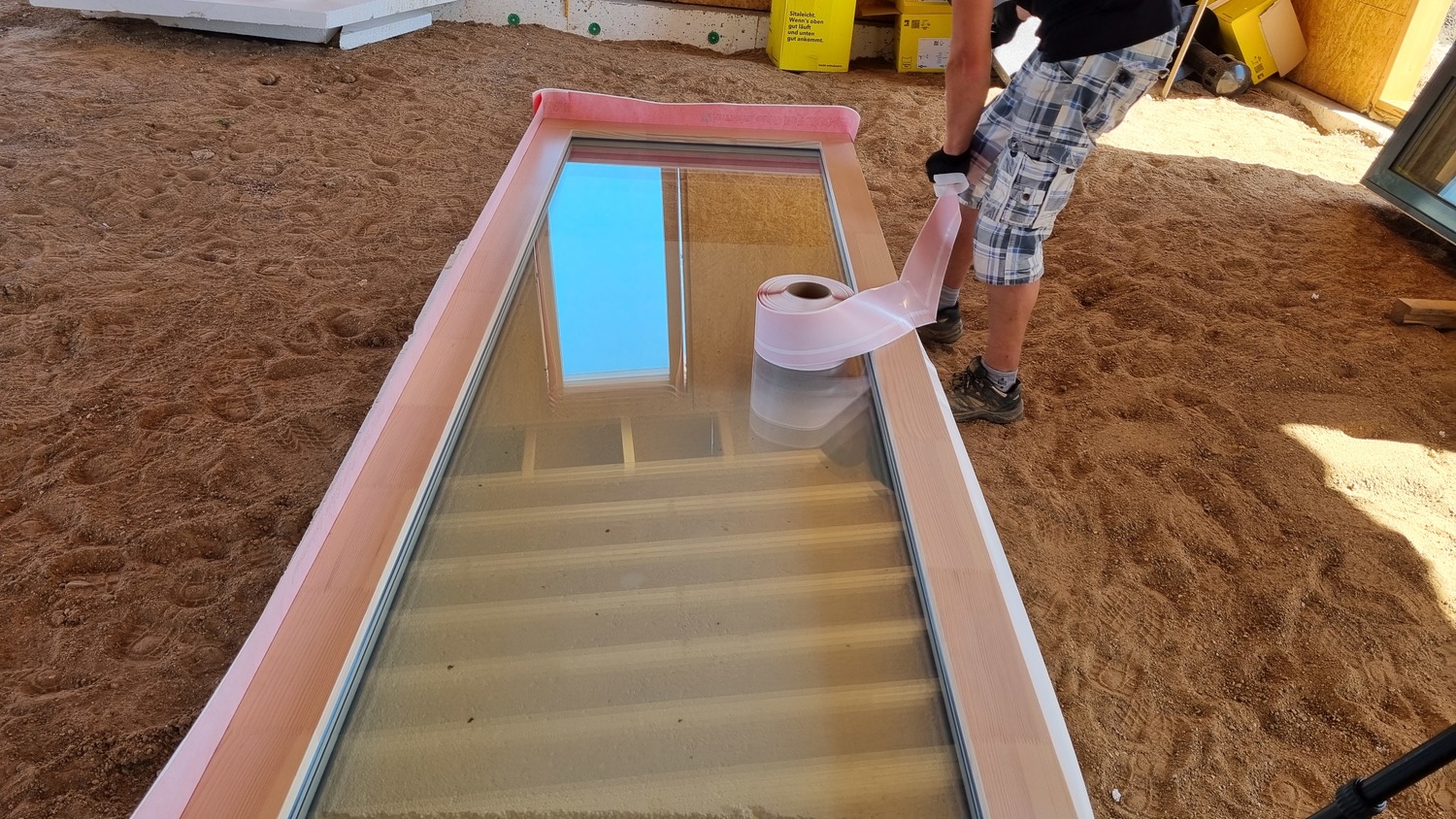
Before installing the window, sealing tape is applied around the perimeter. A curing insulation material can be used, which, once applied, becomes a flexible film. Smaller windows are installed by placing the glazing units directly into the profiles. After the windows are installed, they are sealed using construction foam. The sealing foam must be protected from external weather conditions with sealing tapes.
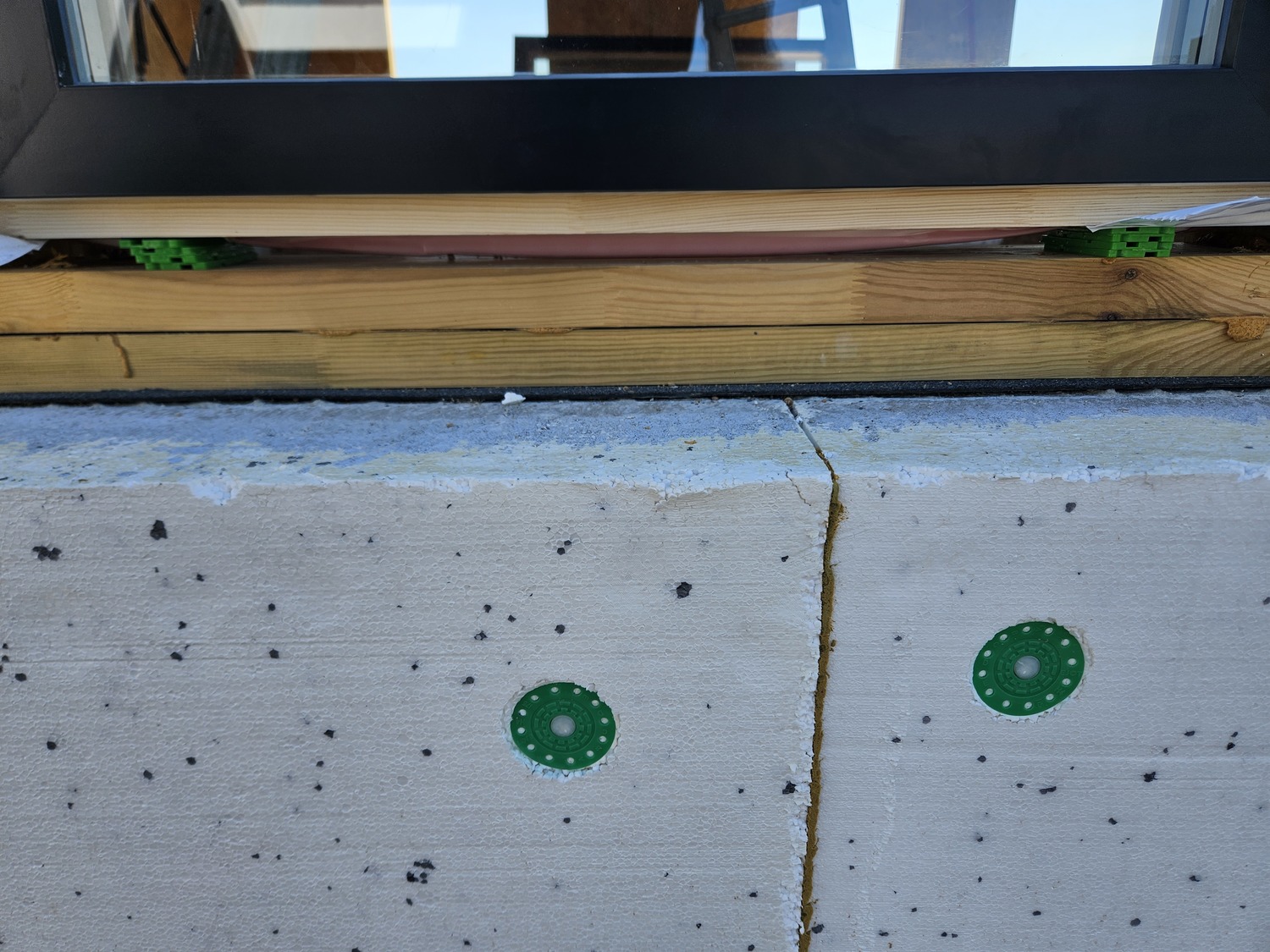
Both the wood and the windows themselves can change dimensions due to moisture and temperature fluctuations. A gap of about 15 mm should be left between the window and the windows frame. If the windows are installed close to the floor, a second bottom beam is installed.
The window frames are secured with special plates. Bracing battens at the sides and top are not necessary.
For large picture windows, it is simpler to install the profiles and glazing units separately. The windows are then secured to the window frame using special fastening elements.
Facade Finishing of a SIP House
Externally, a frame house does not differ from houses built with other construction methods. The façade can be finished with ventilated or plastered/adhesive systems. The method of façade finishing depends on the manufacturing technology of the frame house. If there is a possibility that the panels may change their parameters, it is better to install a ventilated façade.
Engineering Communications in a Frame House
In a frame house, the communications are planned in advance. The main electrical, water, and sewage systems are routed under the floors to designated locations. Electrical communications can be brought to several points in each room. From there, electrical wires are distributed to the points. In most cases, electrical wires are run behind drywall. The space between the OSB panels and the drywall is an excellent place to run wires.
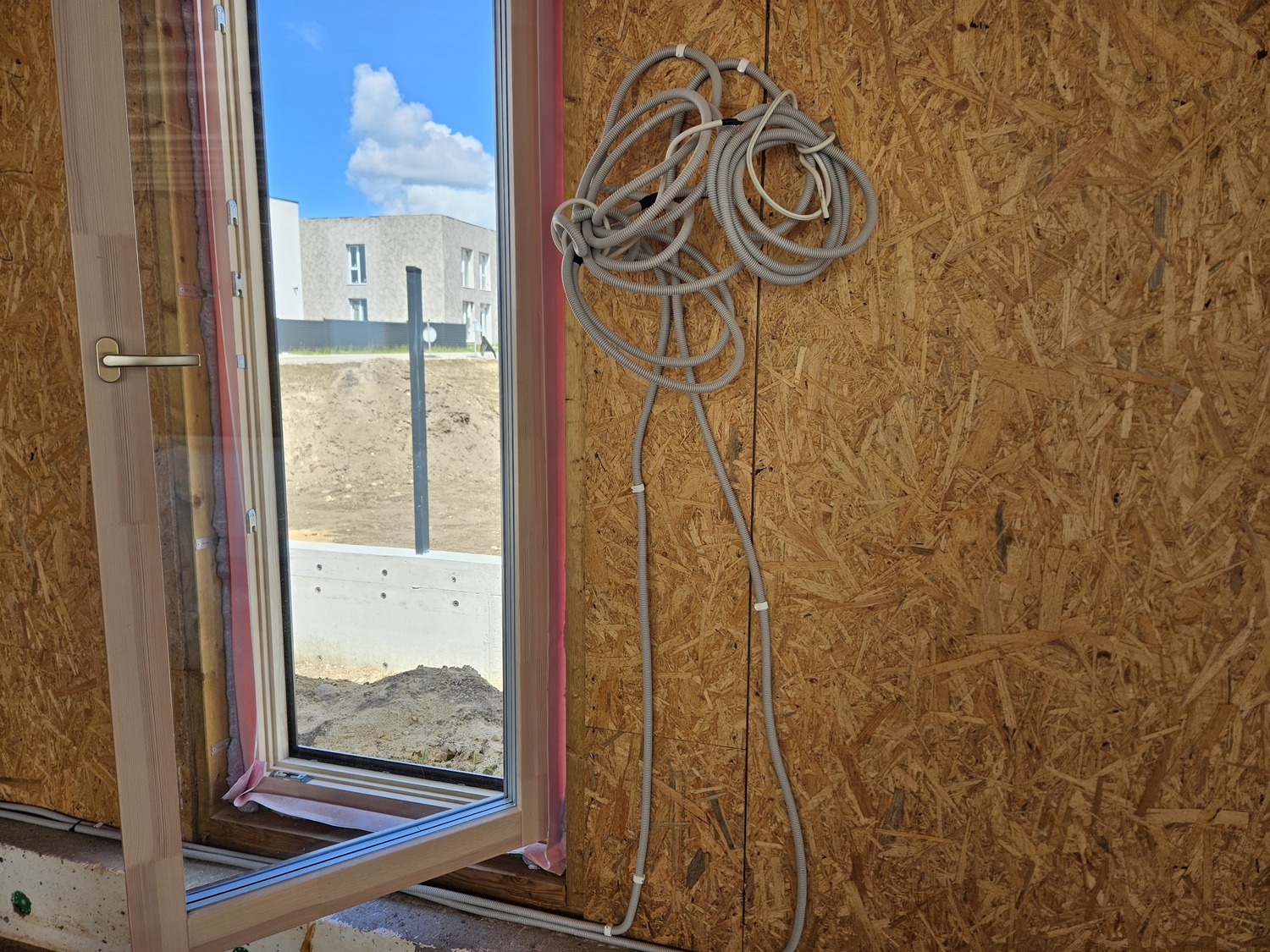
The main wires are routed under the floor and distributed throughout the room from a prepared junction box.
Cost of a SIP House
The cost of a frame house includes the costs of the structural elements and finishing. The cost of the main structural elements and engineering communications can be fairly easily calculated. Except for 2022, when the cost of energy and wood significantly increased, leading to higher construction costs, the situation has stabilized, and no drastic changes are expected.
The biggest price fluctuations are observed in façade work and especially interior finishing. Often, the cost of finishing and interior equipment is higher than the cost of construction. This is not so much due to changes in material prices, but because homeowners wish to finish their homes with higher quality and aesthetics. Also, interior designers often get involved in the process after the main construction work is completed.
The following film provides a detailed demonstration of the step-by-step process of SIP house construction.
- haohexiaozi
- 2024-12-09 11:40:17

