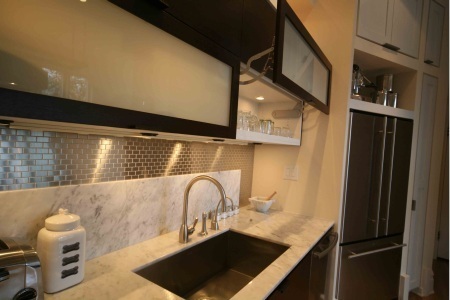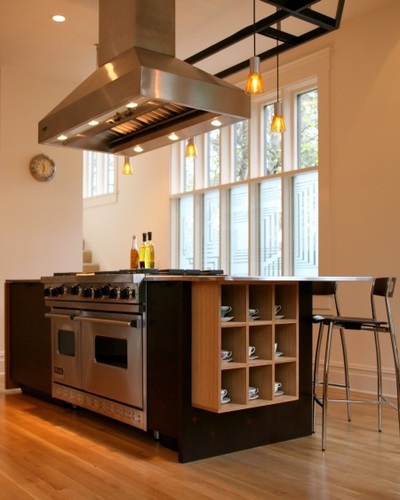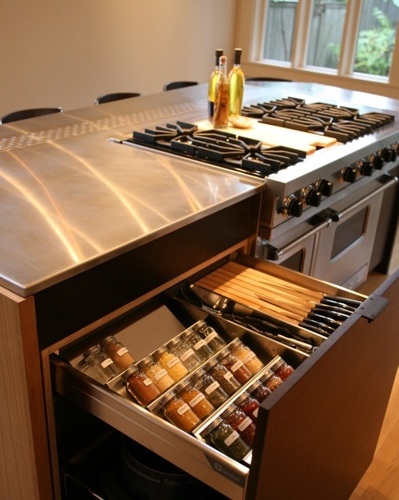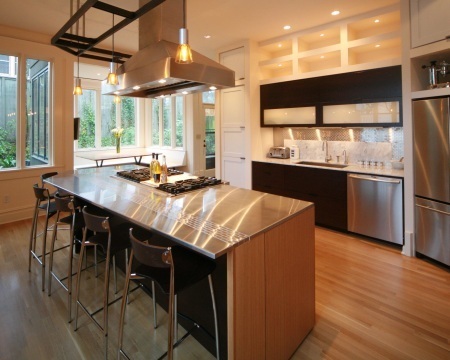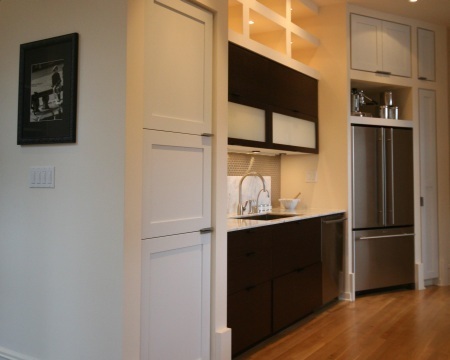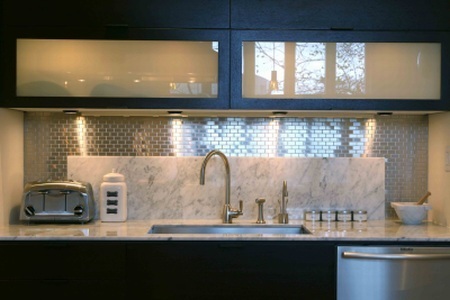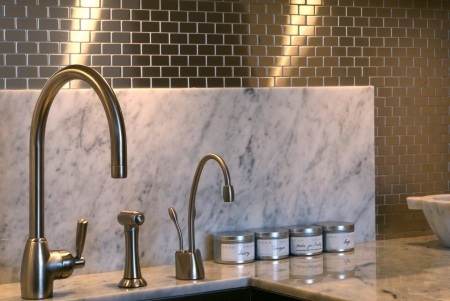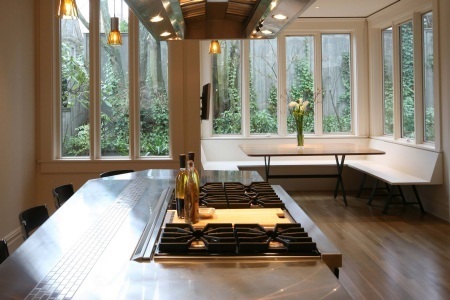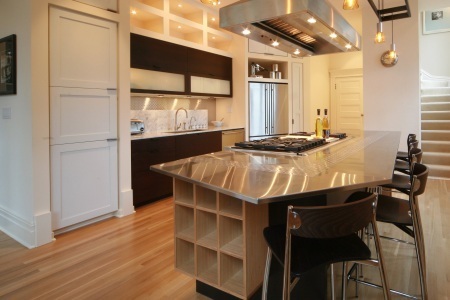Kitchen Fusion
Updated: 2020-12-07
This was a beautiful Edwardian house when it was built in 1890. But times have changed since then, and so have the needs of its owners, a young couple who came to Musa Design wanting to update their kitchen. The first task was to open up the space and transform it from a room which its owners were ashamed of into a center for entertainment. The initial problem was the large L-Shaped Island which inhibited flow and movement and forced people to socialize in other parts of the house. The clients however, wanted a place to cook and entertain family and friends as well as hold large gatherings. The second challenge was again related to the Edwardian architecture; they wanted to maintain the feel and traditional affinities of the house while creating an updated, modern look.
The designers opened up the available space by incorporating an adjacent laundry room and removing a doorway, thus creating a natural flow through the room. With the space now open and ready for substance, the designers attacked the other problem. They started with the dominant centerpiece; a custom island with stainless steel countertops and a stainless steel hood/light fixture whose details mimic traditional Italian lines found elsewhere in the house.
The designers opened up the available space by incorporating an adjacent laundry room and removing a doorway, thus creating a natural flow through the room. With the space now open and ready for substance, the designers attacked the other problem. They started with the dominant centerpiece; a custom island with stainless steel countertops and a stainless steel hood/light fixture whose details mimic traditional Italian lines found elsewhere in the house.
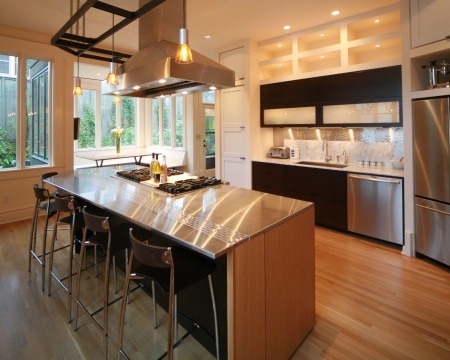
The stainless steel counter glistens in the sunlight captured by the kitchen’s tall windows during the day. At night however, the amber light-fixtures above create a very soft, golden, romantic ambience.
Because a kitchen’s success comes mainly from its functionality, one of the goals was to make a design that was not only innovative and inviting, but also functional. The large island allows ample space for cooking and food preparation around the Viking range.
Because a kitchen’s success comes mainly from its functionality, one of the goals was to make a design that was not only innovative and inviting, but also functional. The large island allows ample space for cooking and food preparation around the Viking range.
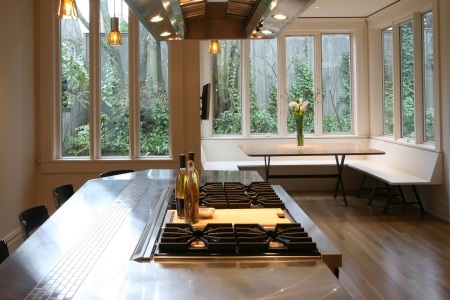
Should the cooking project require it, a soapstone-topped work-station slides out from the island for even more space. The island features an integrated knife and spice drawer which keeps critical cooking tools and condiments close at hand, while pots and pans stay hidden from view in a deep lower drawer.
A 5-foot wide walkway separates the island from the sink and marble counter creating ample space for several people to cook or socialize.
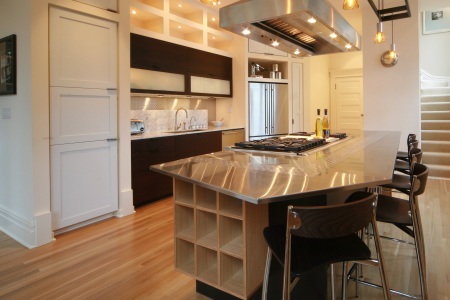
The two parts of the kitchen are tied together with stainless steel brick detail on the backsplash and the surrounding cabinets, built into the walls, forge a connection with the existing Architecture. A large dining alcove, surrounded by windows makes a striking statement. With comfortable seating for 20, the wooden bench and table match wood found elsewhere in the house.
MusaDesign
Julia@musadesign.net
Comments (0)

