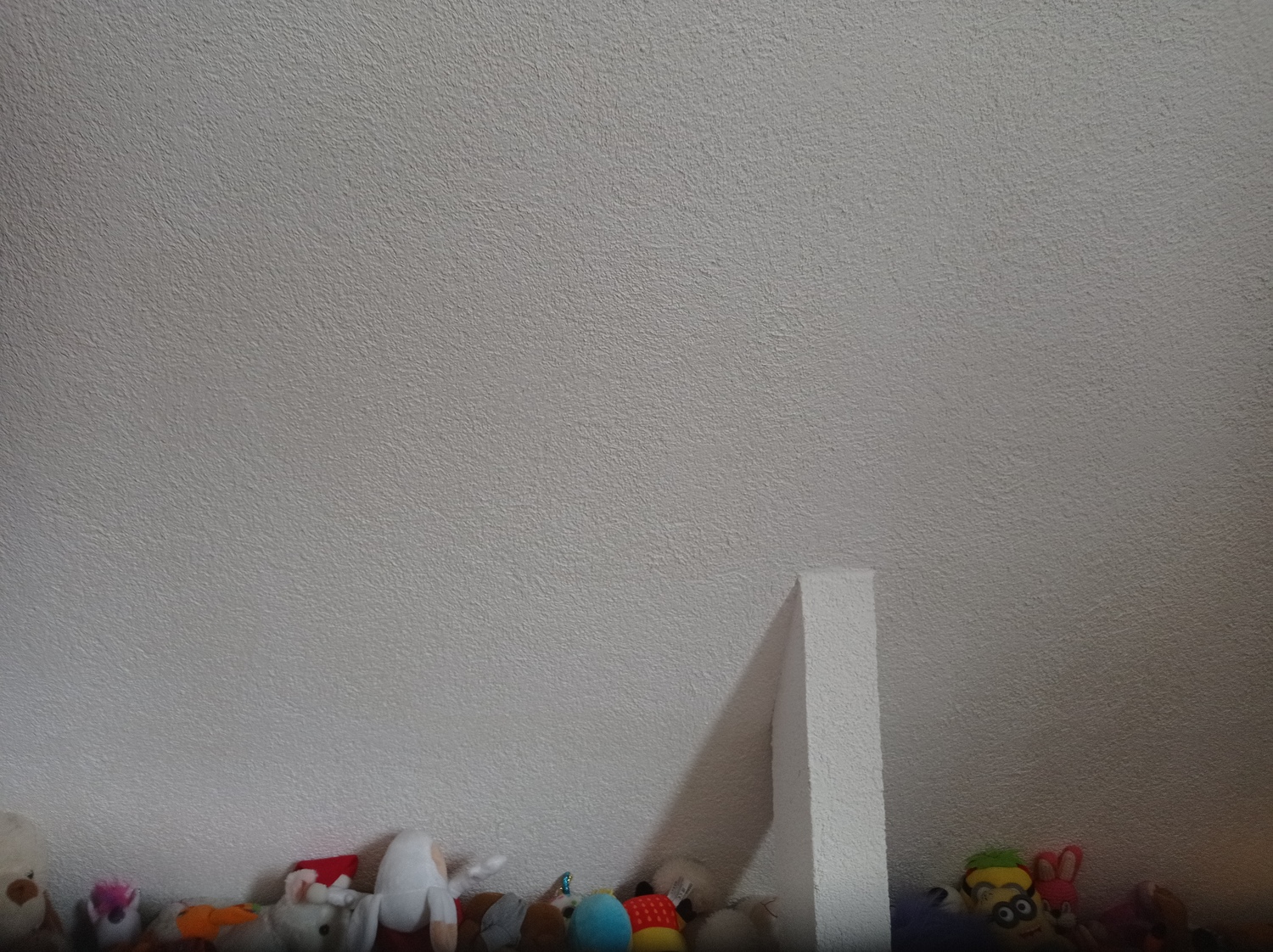Soundproofing your home
Updated: 2022-01-17
Our home is full of noise. In fact, there are only two ways to protect ourselves from unwanted sounds: either the level of the sound produced by some source should be reduced, or a barrier should be placed in the path of a sound wave.

Measures to diminish the level of noise from outdoors are taken as early as the stage of construction. Noisy zones, such as kitchens and bathrooms, are joined in blocks adjacent either to staircases or to similar-purpose blocks of the adjoining flats. If the level of external noise is still unsatisfactory, there must be a problem with the structures that frame a room, such as:
1. Partition walls
2. Ceilings and floors, including the junctures where they meet walls and partitions
3. Window blocks, balconies and room doors
4. Wall and ceiling equipment and ducts transmitting sounds
Wall soundproofing
Rooms are typically framed by walls acting as a barrier for sound waves. These structures are classified as either single-layer (bricks, reinforced concrete, rock, etc.) or multi-layer (made of several sheets of material). There are two ways to increase the soundproofing properties of a wall:
- to allow a sound wave transfer sound to the room without causing the wall to vibrate
- to achieve absorption and dissipation of the sound power inside the structure
The first method requires a wall to be either highly massive, or resilient. The latter can be achieved through making the structure multi- layer or building it from porous and fibrous materials.
The heavier and thicker a monolith and the higher the sound frequency, the lower is the wall vibration and the higher is the level of soundproofing. However, the relation between the wall thickness and sound frequency is not directly proportional: for example, with 300 Hz frequency sound, a 140 mm thick concrete wall has a Rw=39 dB soundproofing, whereas in the case of 1600 Hz sound frequency, Rw equals 60 dB, with Rw being a soundproofing index. At the same time, a 150 mm wall has the sound insulation of Rw=47dB, while twice a thicker one displays Rw equal to 53-54. Consequently, doubling the wall thickness leads to a very insignificant increase in soundproofing (just by 6-7 dB).
Multi-layer structures are made of several sheets, with an air space left between them. Such structures damp vibration more easily than monolith ones. Low-density multi-layer partitions display similar soundproofing properties as monoliths. For example, a 150 mm partition, filled with a 40 mm thick mineral wool, having a 100 mm air space, framed by two layers of 12.5 mm thick plasterboards, has a Rw=52 dB sound proofing. This may be quite sufficient seeking to block the noise resulting from domestic appliances.
As for materials, they can be ether natural or synthetic. The natural ones embrace mineral (basalt or kaolin wool, expanded perlite or glass, firestone) or vegetable (cellulose wool, cork sheet) origin materials. Synthetic materials are foam polystyrene, foam polyurethane, foam polyethylene, polypropylene ir kt.
Mineral wool is an exceptionally durable material. Besides, it is hydrophobic, fire resistant, vapor permeable and environmentally sustainable. However, seeking to produce lighter slabs, glass fiber is a more preferable option. As far as foam polystyrene is concerned, its negative feature is a considerable low vapor permeability (40 – 70 times lower than that of mineral wool). Because of that, vapor removal is obstructed. Therefore, seeking to prevent wall dampening in potentially damp rooms, good ventilation must be provided.
Floor soundproofing
Floors, providing soundproofing from above and below, need to be particularly thick and heavy to minimise structural noise. For this reason, suspended ceilings providing additional soundproofing are frequently used. Moreover, a resilient underlay can be laid underneath the flooring (e.g. parquet or laminate) to diminish the impact (footstep) noise. No matter what option you may prefer, it is always reasonable to hire someone who would not only consult you on choosing insulating materials, but also perform all the necessary calculations regarding the amount of insulating sheets and their thickness. Only in that case, the soundproofing effect achieved will pay off all the costs.
Some practical tips
- Partitions should meet with floor slabs, rather than sub-flooring or flooring
The scheme illustrates a method of joining two popular structures – floating floor and multi-layer partition: 1. Floor slab 2. Floor leveler 3. Metal profile 4. Radiant floor 5. Sound and thermal proofing layer 6. Concrete layer 7. Tile 8. Baseboard 9. Gypsum plasterboard 10. Sound-insulating filler 11. Metal structure with 600 mm spacing
- There must be no connection between sub-flooring and flooring of two adjacent rooms. This will prevent spreading of the footstep-caused vibrations.
- Walls having porous structure (e.g. built out of porous concrete) should be carefully puttied to block transmission of sound waves through the voids.
- If several layers of gypsum plasterboards are used for partitions, a joint from one layer must not overlap with a joint belonging to another layer.
- After installation of lighting equipment into walls and ceilings, make sure all the holes are well plastered. Otherwise they will significantly diminish the soundproofing properties of the structure.
Comments (0)
