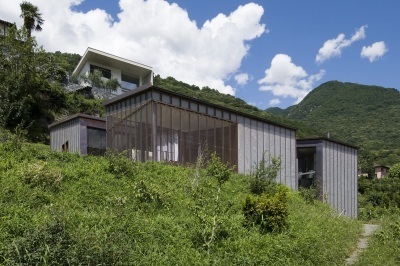Located in one of sunniest place of southern Switzerland, this house rises on the site where once old rural constructions were. It is characterized by small monolithic volumes standing on the natural slope of the land and it is surrounded by nature.

The new construction reminds the pre-existences by four volumes that follow the edges of a 14 meter-square ground and by displaying a carved roof. The landscape seems to “flow” through these volumes that become a protected living space; a continuation of the green environment modeled as if to be part of the building. The construction is enhanced by an entrance “cave” surrounded by the green and following the slope in an organic and fluent sequence of spaces, related to each other and stretched outside. This typology aims at offering an alternative to the “box-shaped” construction on the hills more and more urbanized and spoiled from their peculiarities by an aggressive attitude of building without respect to the environment. The whole construction has been realized according to the principles of sustainability and with bio-ecological materials.
Davide Macullo Architetto
