Common Roof Types
Updated: 2022-01-21
By Bill Bradley
Here is a standard hip roof on a rectangular plan. The four faces of the roof are almost always at the same pitch, which makes them symmetrical about the center line.
Hip roofs usually have a consistent level fascia, meaning that a gutter can be fitted all around. The overhang of the roof at the wall is called the eaves. So we could typically say "the eaves are 900", meaning that the overhang of the roof at the eaves is 900.If you are going to line your eaves, (cover them in, not leave the rafters showing) it is important to get the fascia parallel to the wall and the rafters cut off to the right size for whatever eaves lining material you use.
Hip roofs usually have a consistent level fascia, meaning that a gutter can be fitted all around. The overhang of the roof at the wall is called the eaves. So we could typically say "the eaves are 900", meaning that the overhang of the roof at the eaves is 900.If you are going to line your eaves, (cover them in, not leave the rafters showing) it is important to get the fascia parallel to the wall and the rafters cut off to the right size for whatever eaves lining material you use.
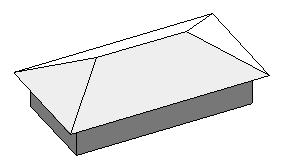
The eaves of a roof perform valuable functions apart from the looks. They protect the walls from the weather. From the rain and hence less maintenance, and importantly for us In Australia, from the sun. Wide eaves help to keep the walls shaded and cool, reducing power use. We have a building code that tells us we have to shade our windows in new construction, under certain conditions, to comply with energy efficiency needs. Eaves often do just that.
Next is the same type again,a more complex hip roof set on a different plan shape. Because the walls are set at different positions, there are a number of extra roof faces. The level section at the top of the roof (not marked) is called the ridge.
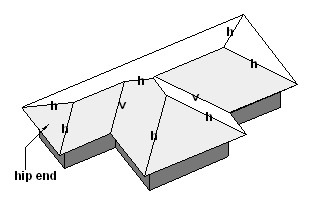
Each ridge is central over the set of parallel walls below it. The triangular faces of the roof are call the hip ends, and they are bounded by the hips (h) themselves. The hips sit on an external corner of the building and rise to the ridge. Where the building has an internal corner a valley (v) makes the join between the sloping surfaces.
With this type of roof, if there is ever going to be a problem with leaks, all other things being equal, it will be in the valley. A build up of leaves can cause the valley to overflow. The same leaves hold moisture for long periods and so accelerate rusting in the valley flashing, or valley gutter. People are always told to keep their gutters clean, and rightly so, but a clean valley is far more important.
Here is the same wall plan again, with a different roof. On the two opposite ends there are gables, and on the other on is a dutch gable, which is half gable end and half hip end.
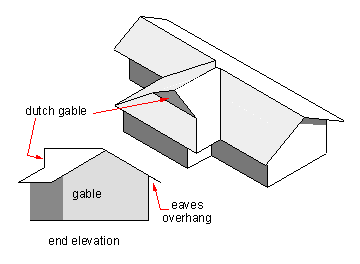
The gable end as far as the roofer goes is the simplest form to build. Offset that with the cost of the extra wall and it would be hard to say which type is cheaper to build.
Here is a plan and elevation of the same roof.
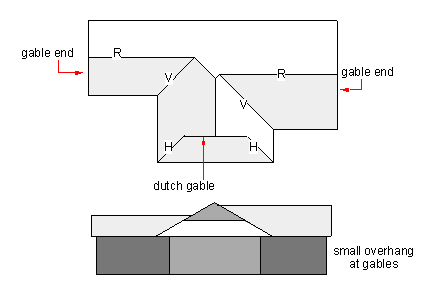
In standard construction, the overhang at the gable (say 450) is not as much as it can be at the eaves (900 to 1200 typical), so it cannot provide the same protection to the walls and openings in them that a hip roof can.
Dutch gables are as with many things a compromise, I quite like them and have done a few. A bit more work than either a hip or a gable but I like the looks of them. They also give a convenient place to put in a louvred vent.
Gable roofs have one advantage over the hip, and it is a good one for us guys, but not necessarily important for the house owner. More room and better access inside the roof space from one end to the other.
I was once building an addition to an existing house and the owner said that he was going into the roof space to run an electrical wire. After half an hour or so I realised that we hadn't heard him for a while. We found him semi conscious, overcome by the heat. We had to carry/drag him about 12m to the manhole. We were happy that he was at a gable end, and not wedged under a hip.
It is quite common to nail a board, say 200 x 25, along the top of the ceiling joists or truss bottom chords to make it easier to move around in a roof space.
Skillion Roof
Here is and addition to a standard rectangular plan the we call a skillion roof. It is a very economical way of roofing over an odd part sticking out from the main building. You just keep the main roof at the same pitch.
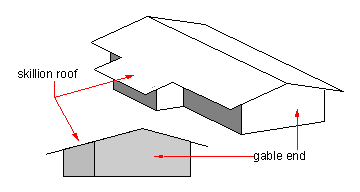
Of course it has it's drawbacks. It won't work too well if the pitch is very steep. The ceiling height gets too low. I have seen this done often for rooms like bathrooms and kitchens. Say we are using a main ceiling height of 2700 (9ft) in the house, the bottom end of the skillion could only be say 2200. That could be a bit of a no no, because our minimum ceiling height is 2400. But the good news is that in cases of say kitchens and bathrooms we are allowed to average the ceiling height. The average between 2700 and 2200 is 2450, so we are OK in this example, if we line the ceiling on the slope.
I have also seen the name skillion used when referring to a plane roof with just a single slope, that is no ridge. I tend to call this a shed roof, with a skillion being as drawn, a small addition to a main roof. As with most terms in building there is a wide variety of regional differences in naming roof parts and types.
Source: www.builderbill-diy-help.com
Read more about roofs in Roofing
Comments (0)
