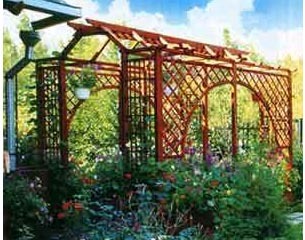Pergola for the backyard
Atnaujinta: 2022-01-11
"Pergola" may not be a term you're familiar with. However, if you're looking for a backyard structure that not only provides shade but also offers hundreds of absolutely beautiful design options, it's one that's definitely worth knowing.
Webster's New World Dictionary defines pergola as "an arbor, especially one with an open roof of cross rafters or latticework supported on posts or columns." In its most basic form, a pergola is simply four or more vertical posts with horizontal beams between them at the top. The beams in turn support a series of rafters on top of and perpendicular to the beams. As opposed to the typical patio cover, a pergola is not roofed. Instead, the overhead rafters provide filtered shade in an ever-changing pattern of sunlight and shadow.

Pergolas tend to be more ornate then the more utilitarian patio cover, with an almost unlimited design versatility. Just visualize one of those graceful open-roofed structures above a broad patio overlooking the Mediterranean, or a lush grape arbor in a Tuscan landscape, and you start to get the idea. Many pergolas are freestanding, but they can also be attached to a wall at one end to add support and tie the structure to the house.
When designing a pergola, there are several things to take into consideration. First of all, what do you want the overall look to be? Will it be painted or stained? Will it have a rustic "grape arbor" look, or do you visualize something that would be more at home in a classic Greek garden? How big will it be, and how will it tie in with the rest of the house? Do you want a lot of shade or just a little? Will it support vines, lights or anything else?
As your design takes shape in your mind, the next step is to consider how the individual elements of the pergola will come together, starting with the columns or posts. For a simple design, standard 4-by-4 or 6-by-6 lumber can be used. If pressure-treated posts are needed, consider 4-by-4s that can then be wrapped with a finish grade of lumber for a cleaner look. Cedar and redwood are great choices, and if the pocketbook will allow it, select a clear grade for a really stunning finished look.
Another option is to use round, turned columns instead of square posts. For a much more rustic look, you can use natural wood logs. If your tastes run more to the classic, there are turned and fluted columns available in a wide variety of styles. You can get wood columns for painting or staining, or for less maintenance consider prefinished resin or aluminum columns.
With the posts or columns selected, attention now turns to the rafters and beams. Here again, you'll want to select materials that have the right look and feel for your design, while still providing the necessary structural support.
In most designs, structural beams are run between the posts, then the rafters are placed on top of and perpendicular to the beams, forming a symmetrical pattern. The rafters can be installed so that they are parallel to the house or perpendicular to it, depending on what you think will look best and what is the most effective from a structural standpoint.
The rafters themselves are one of the most important aesthetic elements of the entire design. They typically overhang the beams by a foot or more, and the ends are cut at an angle or in some type of simple or intricate curve. Since the rafters don't support anything other than their own weight, you have more flexibility in both material and layout. The rafters may be 4-by-4 lumber spaced 4 feet or more apart, or they may be 2-by-2 lumber set with only 6 inches between them.
For even more shade or to provide extra support for vining plants, you can also install a second row of lumber on top of and perpendicular to the rafters. This second row might be 2-by-2s, or it might be wood or vinyl lattice. The only important thing to remember for a good pergola design is that all of the components should be consistent in their layout and installation -- take a look at any graceful and elegant pergola design, and you'll quickly see that symmetry is one of its hallmarks.
Speaking of taking a look at pergola design, that's exactly what you should do. Outdoor design magazines and Web sites abound, and taking some time to peruse a few of them will help you understand the design elements that go into a beautiful pergola. And while you're doing your research and daydreaming, don't overlook one of the many resin or aluminum kits now on the market -- they can save you a lot of design and construction time, and offer great looks combined with low maintenance.
Finally, remember that a pergola is often a structural element of your house, and may require a building permit. Before you get too far along, be sure and consult with your local building department for complete requirements on permits, lumber sizes, structural connections and other important details.
Comments (0)
