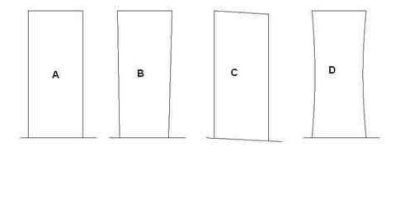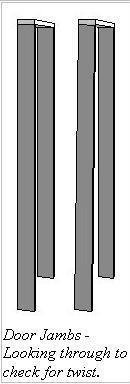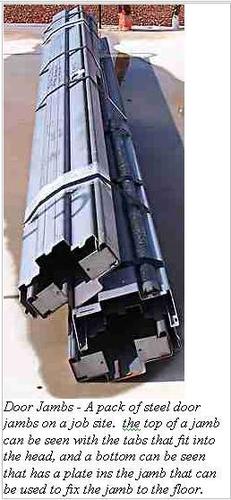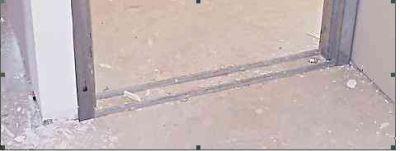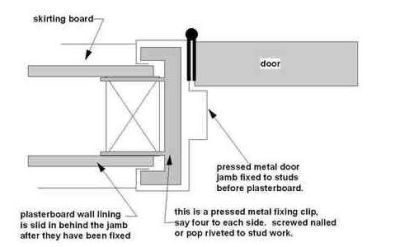Door Frames or Door Jambs
Atnaujinta: 2020-12-10
Article by Bill Bradley
Modern steel frame door frames are great, they are stiff and resist bending. They
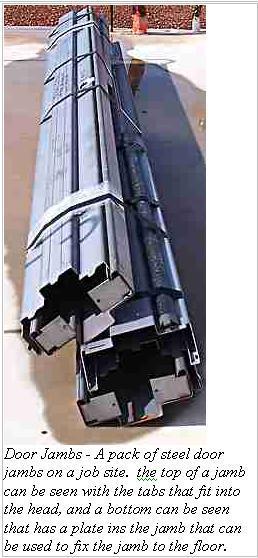 already have the hinges on. The are compact to transport and can be easily assembled by semi skilled labour. A series of tabs in the jambs poke through slots in the head and are belted flat with a hammer. Spreaders at the bottom keep them at the correct size. You need to be on the ball with your selections though, which hand? Left or right opening, how many hinges. Usually I use a pair of hinges for internal doors, and three hinges for external ones.
already have the hinges on. The are compact to transport and can be easily assembled by semi skilled labour. A series of tabs in the jambs poke through slots in the head and are belted flat with a hammer. Spreaders at the bottom keep them at the correct size. You need to be on the ball with your selections though, which hand? Left or right opening, how many hinges. Usually I use a pair of hinges for internal doors, and three hinges for external ones. Metal door jambs come in different sizes and qualities.
- They have the hinges already installed, with the fixed one on the jamb usually spot welded and the other as a loos pin. A look at the hinges will give an idea of the quality.
- The standard jambs nearly always come in the same height, for a 2040 door, but they have different optional widths.
- Metal jambs also have a variation in the actual jamb size. Some are designed to fit over a 90mm block wall, some for varying combinations of stud wall thicknesses.
Fixing Door Jambs
With stud walls usually it is a carpenter that fixes the door frames. Of course it may or may not be the same guy that later fixes the the doors. Either way, with stud walls the team that are building the walls fix the door jambs as well.
Contrast this to the mad rush that happens when a team of Prima Donna brickies descend on the job. (A touch of the age old carpenter/bricklayer rivalry showing up there, sorry about that ).
A few examples of what can go wrong when bricking them in.

Door Jambs - Things that can and do go wrong.
- In the sketch above example "A" is how it should be, nice and true.
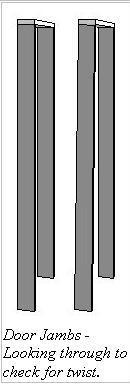
- At "B" the spreader bars at the bottom of the frame have been lost and the brickwork has pushed the bottom in.
- At "C" the floor is out of level. If you have the room cut down one leg to get the head level, otherwise pack one up. The head must be level.
- In "D" a thin cheap frame has bowed in, most likely the brickie has squeezed a few bricks in tight instead of cutting them. As soon as he saw this happening he should have put a temporary spreader in to stop this happening.
- There is one that I missed in the sketch, that is for wider frames, say for double doors, you must provide support over the top, or in the case of reinforced blockwork, prop the frame to stop the head sagging while the blocks are being laid, and until the cores are filled.
- In the sketch at the right, sighting from in to out through the opening, the left frame is perfect, but the other one is twisted.
Most brickies do a good job, read the plans OK and fix the door frames and windows as they go. Brickies are nearly all (where I am anyway) paid by the amount they lay. They make more money when they work fast. If you are an owner builder, try to keep an eye on them.
If the door jambs are not true, with any of the faults above, then the carpenter is going to squeal, and probably ask for more money. Correctly fixed jambs mean it is a breeze to fix the doors.
If the door jambs are not true, with any of the faults above, then the carpenter is going to squeal, and probably ask for more money. Correctly fixed jambs mean it is a breeze to fix the doors.

Door Jambs - Installed steel jamb with the bottom spreaders still on.
Here's a shot of one of these door jambs when built into steel stud internal walls. The plasterboard flusher has to sand yet, but the metal stays are still there. These will be snipped off by the carpenter when he fixes the doors. Snipping them off is the best option, you belt them off with a hammer or just about kick them off most times, but you will "kick yourself" if you loosen the jamb instead.
Typical Layouts
Here is a layout of a timber door frame fixed to a timber stud wall. For a brick wall it would be similar, made by the carpenter on the job to suit the wall's finished thickness, but metal ones are far more convenient.

Door Jambs - typical fixings.
Here is a metal door frame in a stud wall. If it was in a brick wall the brickie would build it in as he builds the wall, using wire clips that get hooked into the frame and embedded in the mortar joints. About four clips to each side. Metal frames are simple to fix in stud walls, either steel or timber studwork. Just make sure you get the opening in the studwork right, as there are different allowances for the various types clips that the frame manufacturers use.
Bill has his own building related website.
Comments (0)

