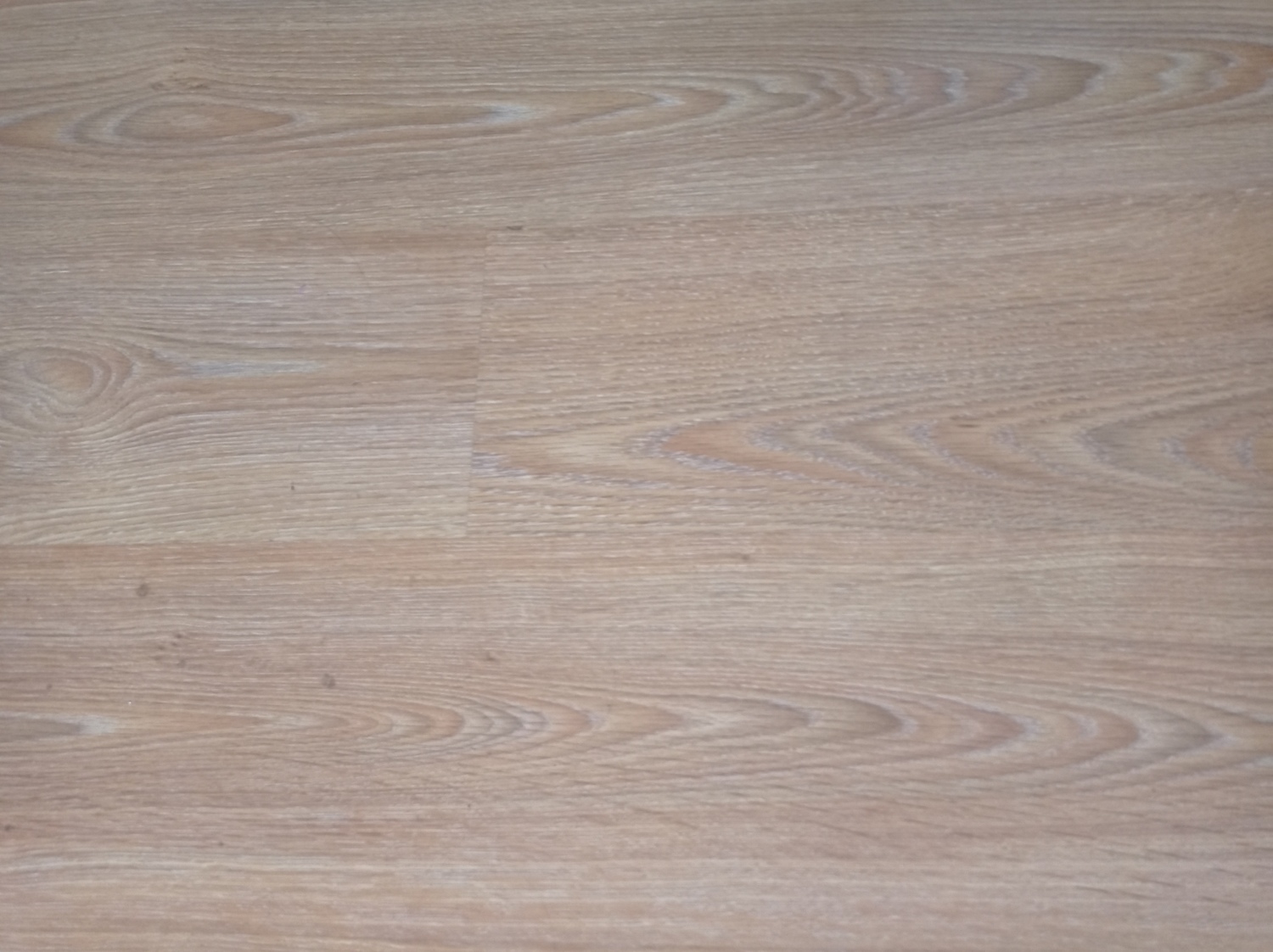How to insulate floors
Updated: 2022-01-13
By Paul Bianchina
When we talk about installing insulation to improve comfort and lower utility bills, the attic and wall cavities are typically what comes to mind. But once those spaces are done, what about the floor?
When we talk about installing insulation to improve comfort and lower utility bills, the attic and wall cavities are typically what comes to mind. But once those spaces are done, what about the floor?

There is a common misconception that since hot air rises, the floor doesn't really need to be insulated, but that's not true. Heated air does indeed rise, making the attic the single most important area to insulate. But heat also moves from a warm surface to a cold surface, so a substantial amount of heated air is being lost to your cold crawlspace or basement if there is not a layer of insulation between your toes and all that cold dirt down there. The colder the climate, the greater the potential air temperature difference between the house and the crawlspace can be, and therefore the greater the amount of air movement and heat loss.
Improved comfort alone is a great reason to insulate a floor. But how about those utility bills? Consider that a 1,600-square-foot, one-story house with 8-foot ceilings has 12,800 cubic feet of air in it (1,600 x 8). If that same home has a 2-foot high crawlspace below it, there is an additional 3,200 cubic feet of air down there, or 25 percent of what's in the house itself. That's a lot of air, and since the heat inside your home is constantly moving to try and equalize all the temperatures, it's naturally trying to move into that cold crawlspace and warm up all that air as well -- unless you take some steps to stop it.
One of the earlier attempts at floor insulation was to apply rigid foam insulation to the inside surface of a home's concrete foundation walls. If your home has this, it's better than nothing, but unfortunately not a whole lot better. Remember all that air and that big expanse of cold dirt that's sitting down there, waiting to be heated. Once the heat leaves your home and enters the crawlspace, you've lost it, and the insulation on the perimeter is doing very little to improve matters.
As a result, the accepted insulation method in use today is to insulate the floor itself, directly below and in contact with the subfloor. In that manner, heat loss is stopped right at the edge of the living space, the same way that insulation stops heat loss at the ceiling and the inside of your walls.
What's needed and how it's installed
Insulation is rated by its resistance to the movement of heat through it, commonly known as its R-value ("R" for resistance). With all common types of insulation, the thicker the material is, the higher its R-value will be.
Exactly how much insulation is needed depends on what part of the country you live in and what the average cold temperatures are, as well as what is required by the building codes. In milder climates, R-19 or even less is acceptable, while colder areas typically specify R-25 to R-30, or even higher. To be certain, you can call your local building department to verify what is required for your area.
To be the most effective, the insulation needs to be in contact with the underside of the subfloor, as well as the sides of each of the joists. Ideally, you would simply fill the joist cavity completely with insulation, but how to do this is dependant on a combination of how thick the insulation needs to be, and how deep the floor joists are.
For example, R-25 fiberglass batts are about 8 inches thick, so they work well with a 2-by-8 joist. The insulation is placed between the joists and touching the underside of the subfloor, and is then held in place by wood lath, nylon twine, or other methods.
For deeper joists, you have a couple of options. For example, if you have 2-by-10 joists, 8-inch batts will still work. The batts are placed in the cavity and pushed up against the underside of the floor, and are then held in place with springy steel rods that are pushed into place between the joists, or with nylon straps stapled between the joists.
Another option would be to increase the thickness of the insulation. There is a higher initial cost for the material, but installation is simplified and, depending on where you live, the extra R-value of the thicker insulation may pay for itself during the life of the house.
To prevent moisture problems and keep the efficiency of the insulation at its peak levels, you need to install a vapor barrier on the ground to prevent ground moisture from coming up into the crawlspace. For this application, the most common material is 6-mil black plastic sheeting, which is available where insulation is sold.
Read more about floor here
Comments (0)
